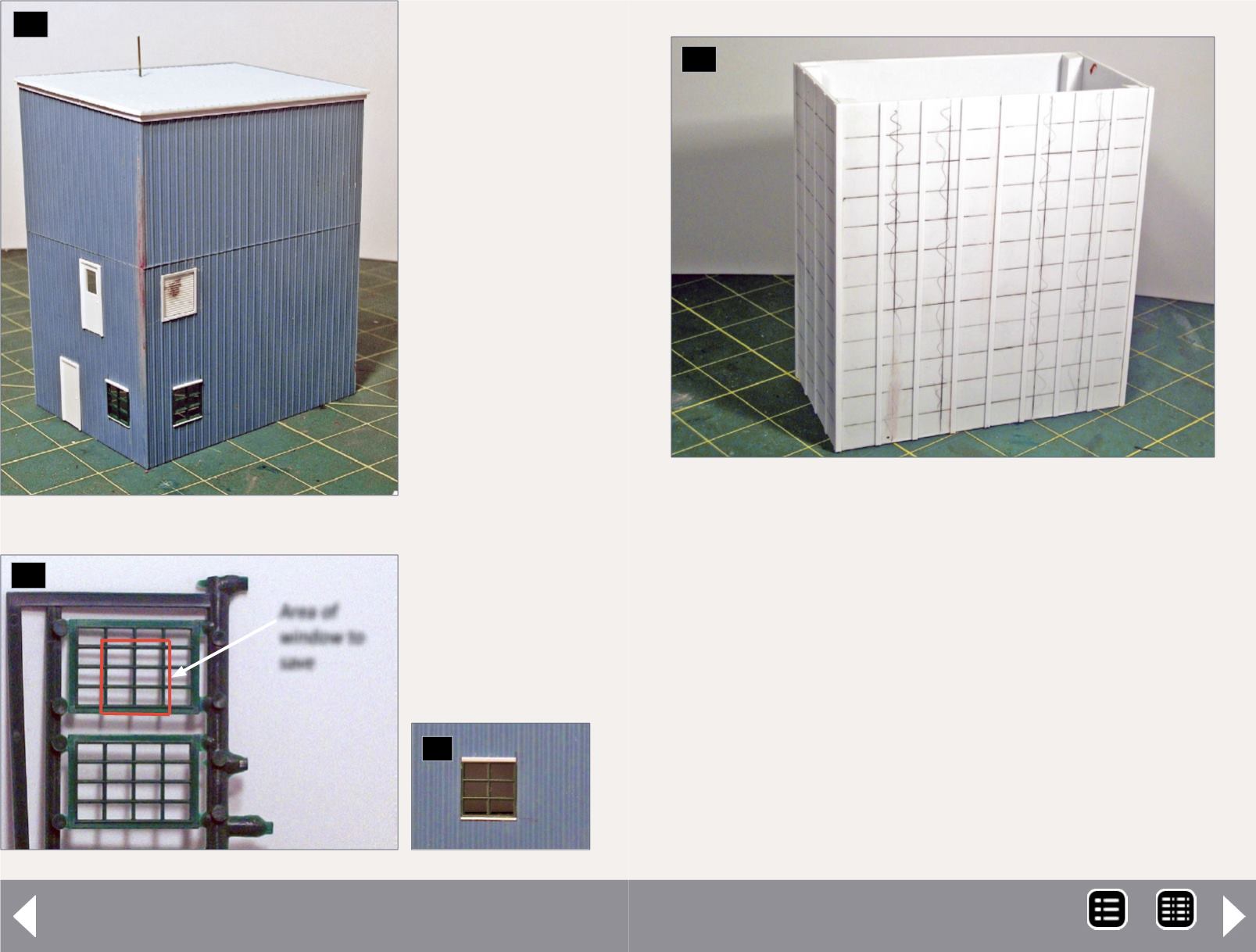
Agway Feed Mill - 6
10. Assembled
rear portion of
main structure.
11. This photo
shows the stock
Pikestuff window
included with the
Machine Shop/
Garage and
where to modify
the window.
12. This
photo shows
the modified
Pikestuff window
created by
cutting out the
outside mullions
to match those of
the prototype.
12
10
11
Area of
window to
save
steel siding with cross bracing between each vertical brace. To
complicate things further, the vertical braces were riveted, and
the top portion of each cross brace was sloped, presumably to
prevent rain from accumulating on the outside framing of the
structure.
While this may have made sense on the prototype, modeling
the slope of each cross brace was a bit overwhelming at first,
since the idea of cutting and filing each piece seemed more
effort than it was worth. Ultimately, a relatively simple solution
presented itself. First, the vertical bracing (.060” x .020” strip)
was measured so that each vertical piece was uniformly spaced
as in Illustrations 2-4. Next, using .020” thick sheets with .060”
V-Groove siding cut to the correct width, I cut cross bracing
13. Partially assembled feed bin with vertical bracing.
13
MRH-Sep 2014


