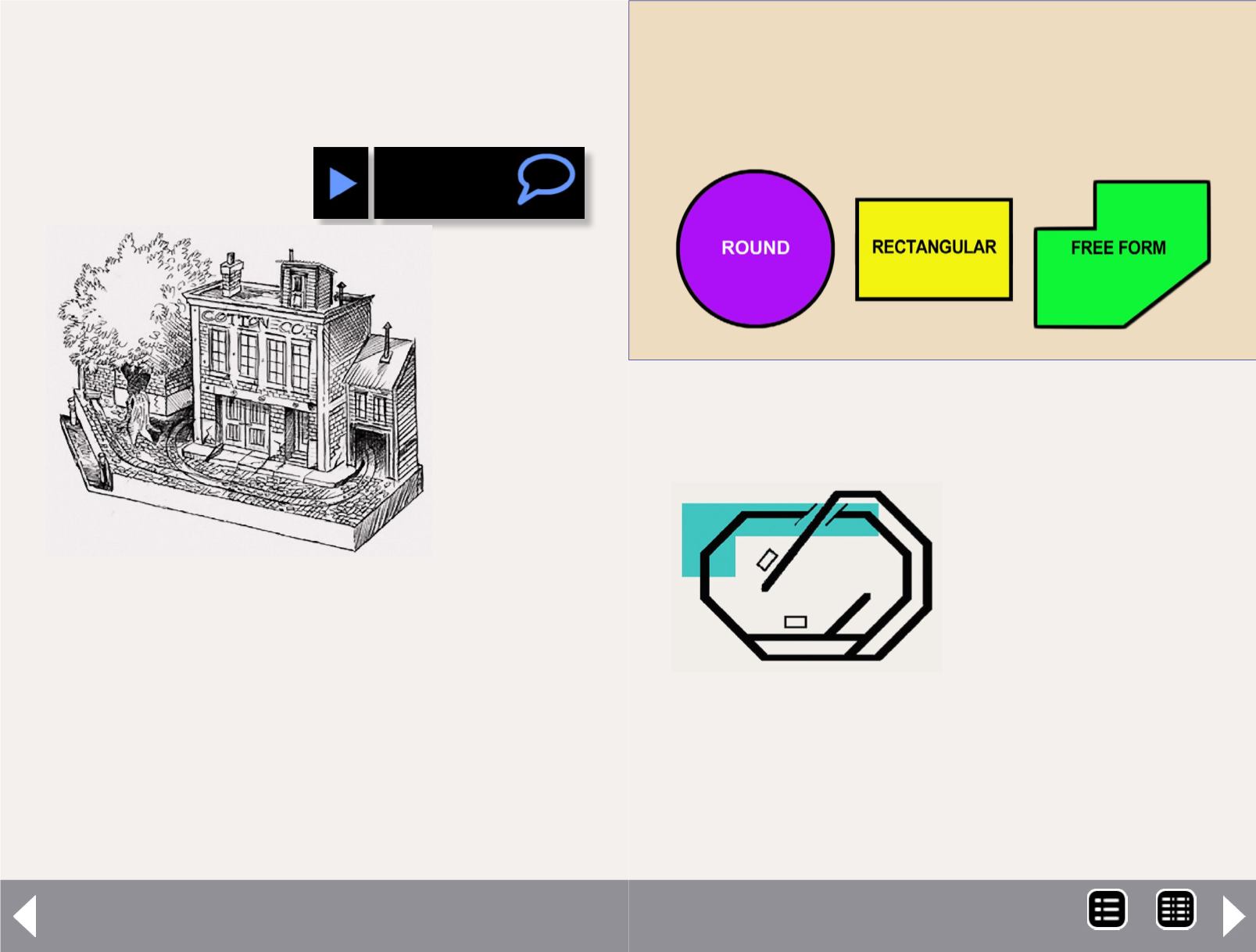
Minimum space layouts
From the website by Carl Arendt
and Gert Wierbos
Design your layout to have the most fun in
the least space
A
lthough U.S. model magazines tend to feature huge lay-
outs that fill a basement or attic, many modelers simply
don’t have that kind of space available. Others lack the
desire to make a very large commitment of time or cash.
The answer is to build one or more minimum space layouts.
They’re very small — typically four to six square feet in area — and
use ingenious design tricks to pack a lot of railroading fun into that
tiny space. Fewmaterials or rolling stock are required, and the lay-
out can be completed in a matter of weeks, rather than years.
The following notes provide some tips for designing and build-
ing this kind of railroad.
Minimum space layouts - 1
1: Dan
Coker’s
“Savannah
Waterfront”
plan is Gn15
scale and
measures
16” x 36”.
Layout schematics
Basically there are two types of minimum space layout schemat-
ics:
Continuous
and
End-to-end
(that is, point-to-point).
Continuous
layouts allow you
to sit back and watch the trains
run around through your well-
made scenery. By adding pass-
ing sidings, spurs and branch
lines, as in this schematic, you
can provide excellent railroad-
like operations. For very small
layouts, the curves require quite sharp radii, so rolling stock needs
to consist of small locomotives and short cars that can navigate
such curves. Branch lines, narrow-gauge trains or trolleys (trams)
are especially good choices for this type of layout.
Note that John Allen’s original but quite small Gorre & Daphetid
layout followed this kind of schematic, as did Frary and Hayden’s
pioneering Elk River layout in HOn30.
LAYOUT SHAPES
Because minimum space layouts are usually small enough to
sit on a table or shelf, they generally have one of three shapes:
round, rectangular/square, or free-form.
MRH-Sep 2014


