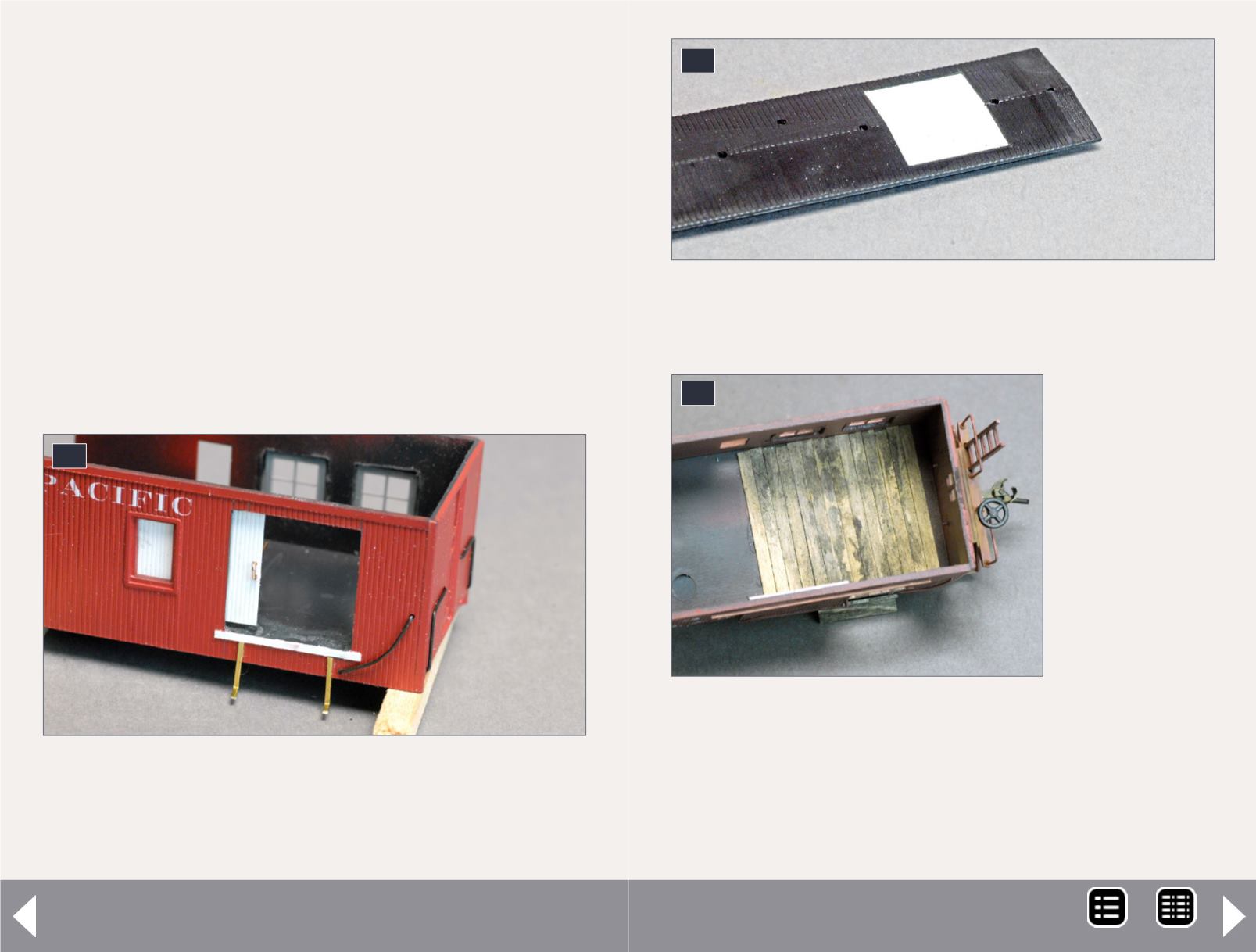
On the left side I cut out a cargo door opening about 6’ wide
and 5’ tall as seen in [15]. That’s a bit short, but it’s based
on the height of the model’s floor, leaving a bit of wall space
above the opening for strength. At first I added a partially
opened door inside made from scrap scribed styrene, but
researching a few photos showed it was also feasible to relo-
cate the door to the exterior. A 12’ piece of 3x3 Evergreen sty-
rene just above the opening serves as the door slider hardware
housing, and a strip of Evergreen styrene 1x3 stock trimmed
the opening below the door.
My scrap bin was the source of the 6’x6’ scribed styrene door
material to which I added a handle made from approximately
.015” brass wire bent into a 6”-long U shape. More Evergreen
1x3 stock was added to the door as top and bottom edge trim
15
15. A cargo door was cut into the side of the caboose,
and a pair of brass strip step supports were added
just below the door, which later was swapped to an
outside-hung version.
Logging cabooses - 8
plus diagonal Z-bracing. After I cut and scraped away the adja-
cent window frame to allow a flush fit against the caboose side-
wall, the door was simply glued in place with about a 3-1/2’
opening present. This allowed enough space to somewhat view
the interior while placing a seated figure in the doorway.
16
16. The cupola opening the roof was patched with
a couple pieces of .020” styrene and tar paper was
added just as with Caboose #2.
17
17. A floor
made from
stained 1x12
stripwood,
secured with
ACC, dressed
up the visible
part of the
interior cargo
area floor.
MRH-Oct 2014


