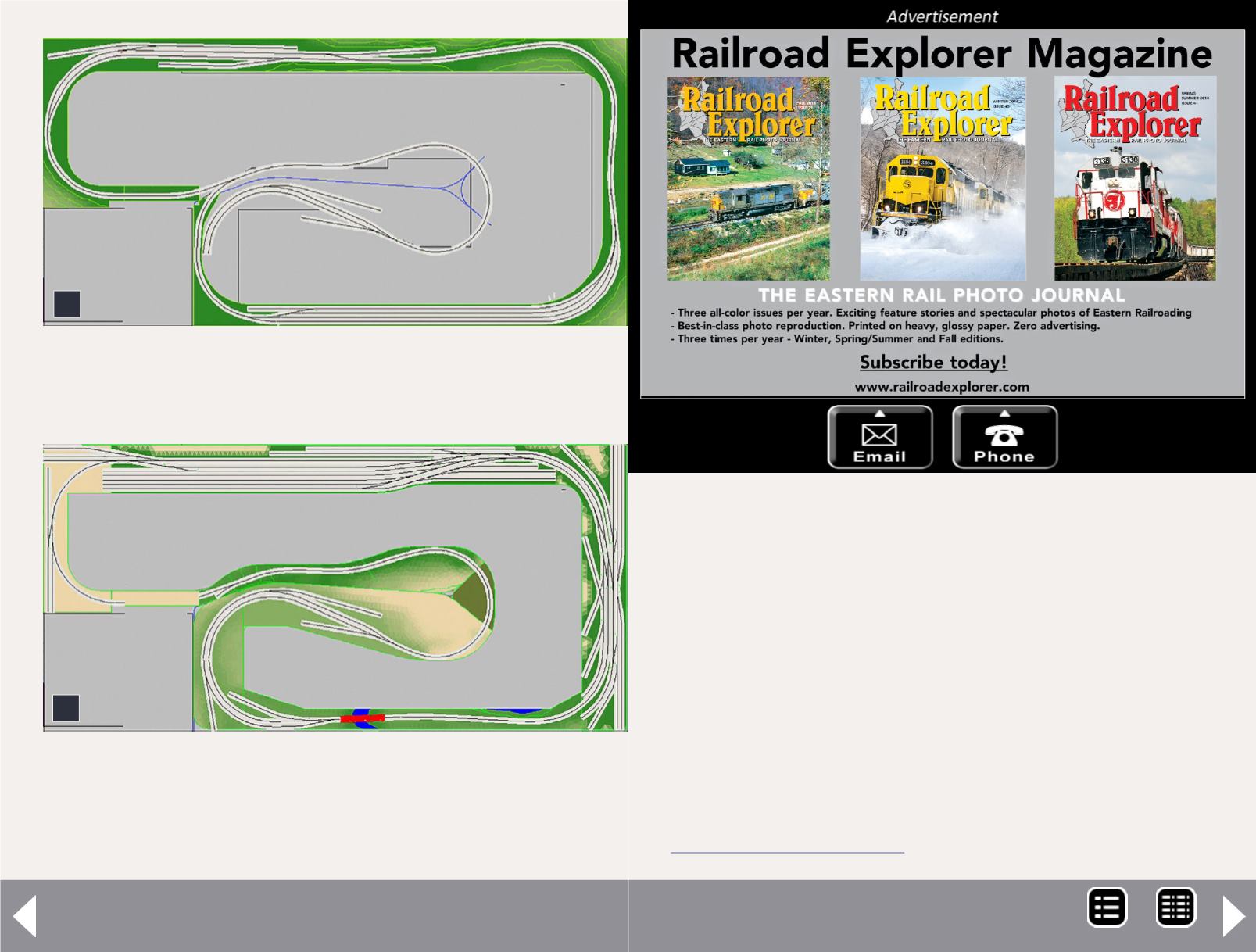
1. KnuT’s room is roughly 22’ long and 10’ 9”. This is
the upper level.
2. The rails start at a lower level yard and climb along
the top and right side walls. The grade peaks at 3.5%
but a larger room would allow an easier climb. The dis-
tance between decks is pretty tight at 13”.
1
2
Questions, Answers & Tips - 2
Building a nolix layout is more exacting than slapping flex
track down on a sheet of plywood and hooking up the power.
Because much of the track is on a grade, care has to be taken
with spur tracks where cars are spotted. Unless some kind of
a brake is provided, or the spur is built to be level, cars can roll
away. A large switching area like a factory or sawmill would
almost certainly have to be level. If the switching area has sev-
eral connections to the main, that flatness can eat up a lot of
main line length that could otherwise be used to gain altitude.
Passing sidings are less of a problem, as long as the locomotive
remains connected to the cars at all times.
The original discussion, with more photos and plans:
MRH-Oct 2014


