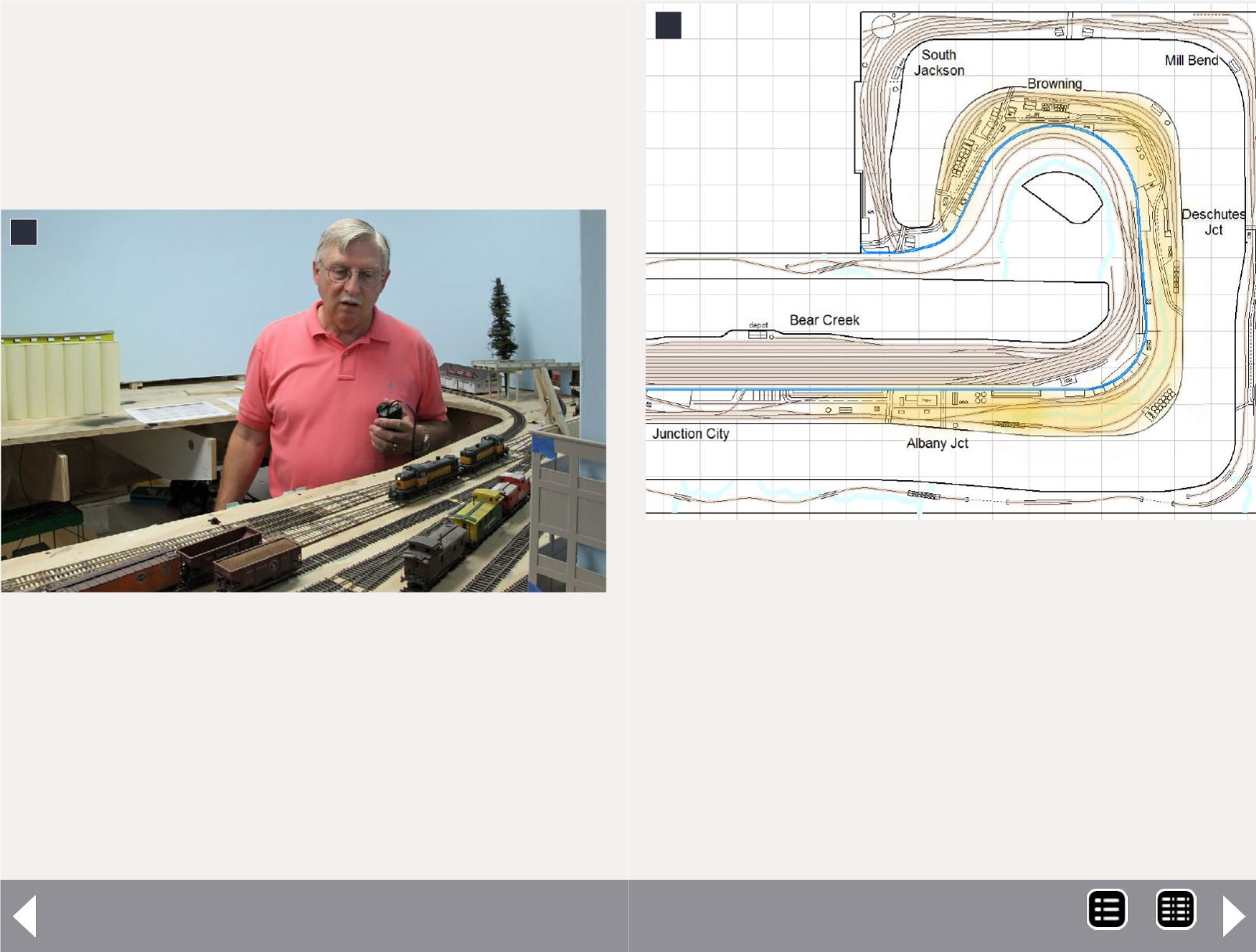
Up the Creek Column - 2
There was nothing tricky about cutting plywood for the
Browning sub-roadbed. The joists protruding from the helix
table had been deliberately made low because Browning’s final
elevation wasn’t known. It turned out an extra 2-3/4” of height
was needed – added by piggybacking pieces of plywood on top
of the original joists [3].
1. After the July 2014 Up the Creek column was written
in late May, my work crew spent quite a bit of time in
(as my wife would put it) the train dungeon. As a result,
the July op session featured sky blue backdrops instead
of the old brown color, and the benchwork around the
elevator in Browning was taking its final shape. The new
backdrop, visible behind the South Jackson yardmaster,
made a huge difference in terms of making ops crews
feel more isolated and in reducing the decibel level of
an op session.
1
2. The areas with benchwork, sub-roadbed, and track
work in progress are highlighted in yellow. Next I’ll
remove the temporary Salem staging area, and com-
plete the backdrop and benchwork to the end of the
peninsula. Once the mainline is installed, it will be
golden spike time. Each grid square is 24 inches.
2
Before gluing 2-3/4” strips to the tops of the joists, I propped
the plywood roadbed in place and located the tracks, turnouts,
and structures. Somehow, it seems, despite my best efforts
with 3rd Planit (my model railroad CAD program of choice), I
almost always see a better way to lay out out tracks when I’m
doing it full-size. Browning’s trackage was no exception.
MRH-Sep 2014


