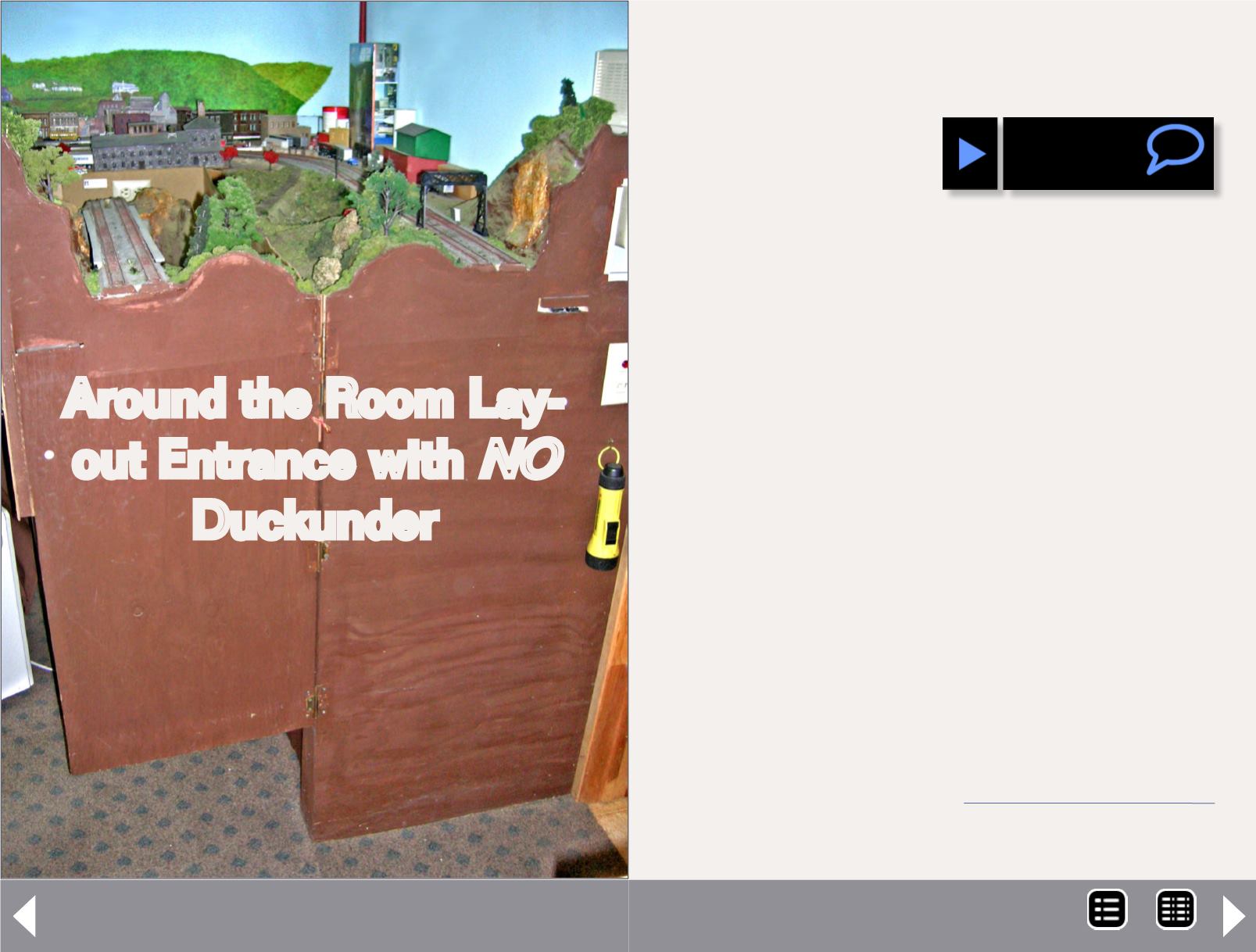
Around the Room Layout Entrance - 1
Around the Room Lay-
out Entrance with
NO
Duckunder
Are you ready to get up off your hands and
knees and really enjoy that walk-around
track plan? ...
– Bob Bucklew
Model Photos by the author
W
hen I was considering track plans for my Quaker
Valley Railroad back in the early 1980s, I wanted to
incorporate a walk-around style layout plan. The en-
trance to the basement layout room could accommodate large
turnback loops on either side of the entrance, but they would
consume a lot of space.
A track plan that was essentially an around-the-room plan
worked best, but with double tracks at 47” high, how do opera-
tors and visitors enter the room without getting on their hands
and knees? My western Pennsylvania locale for the railroad pre-
cluded using a lift bridge. And I wanted something that would be
sturdy and work for years. What I developed has been in service
for more than a quarter century, with only seasonal adjustments
to account for changes in humidity.
I considered a skeletal (minimal) drop down or swinging bridge,
but decided that a sturdy gate could be scenicked benchwork
and become a part of the railroad, perhaps even a focal point.
Because I would be swinging a large and heavy gate, it had to
have sturdy support on both sides. I started with ¾” plywood
sheet on both sides, fastened to the wall, and resting on the
floor. With the approach track and roadbed installed, these
became very sturdy anchor points for the gate.
1: Hinge side of layout entrance with flex wire.
MRH-Feb 2013


