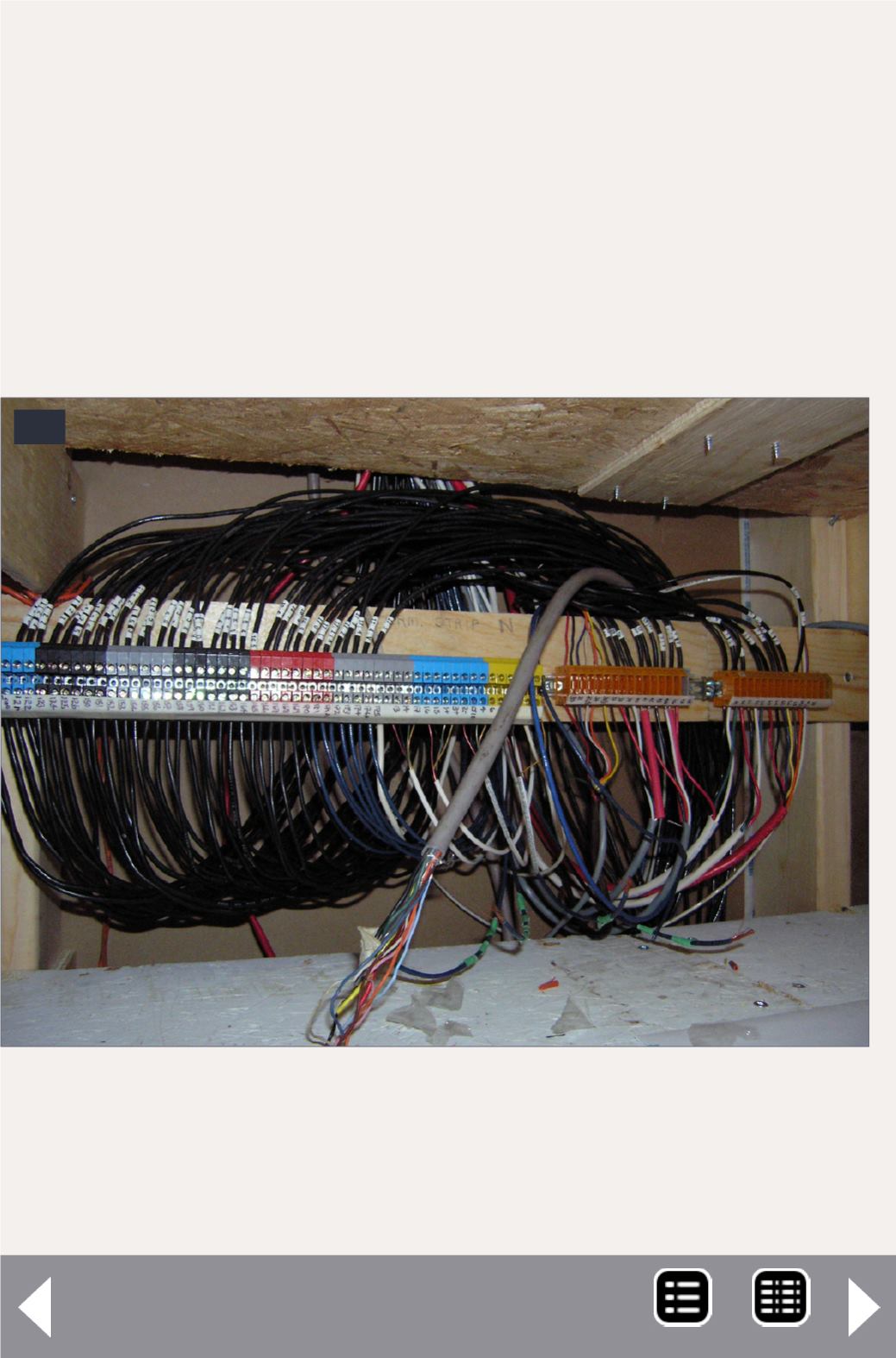
The new structure was 100 feet long by 50 feet wide. Our
plan was to build the layout room on the southwest side 83’
by 40’, which would match the size of the old location. This
allowed for a 10’-wide hallway along the side of the main
room, which would be the entrance hallway, and provide
space for washrooms. The east end would have a lounge
area complete with a balcony which would house the control
room, with a storage area below. Work began by dry walling
11. One of several terminal areas on the skyboard
where wires from the control room [12] are connected
to the wires going down to switch machines and track
blocks in that section of the railway.
11
Aberfoyle Junction - 9
MRH-Dec 2014


