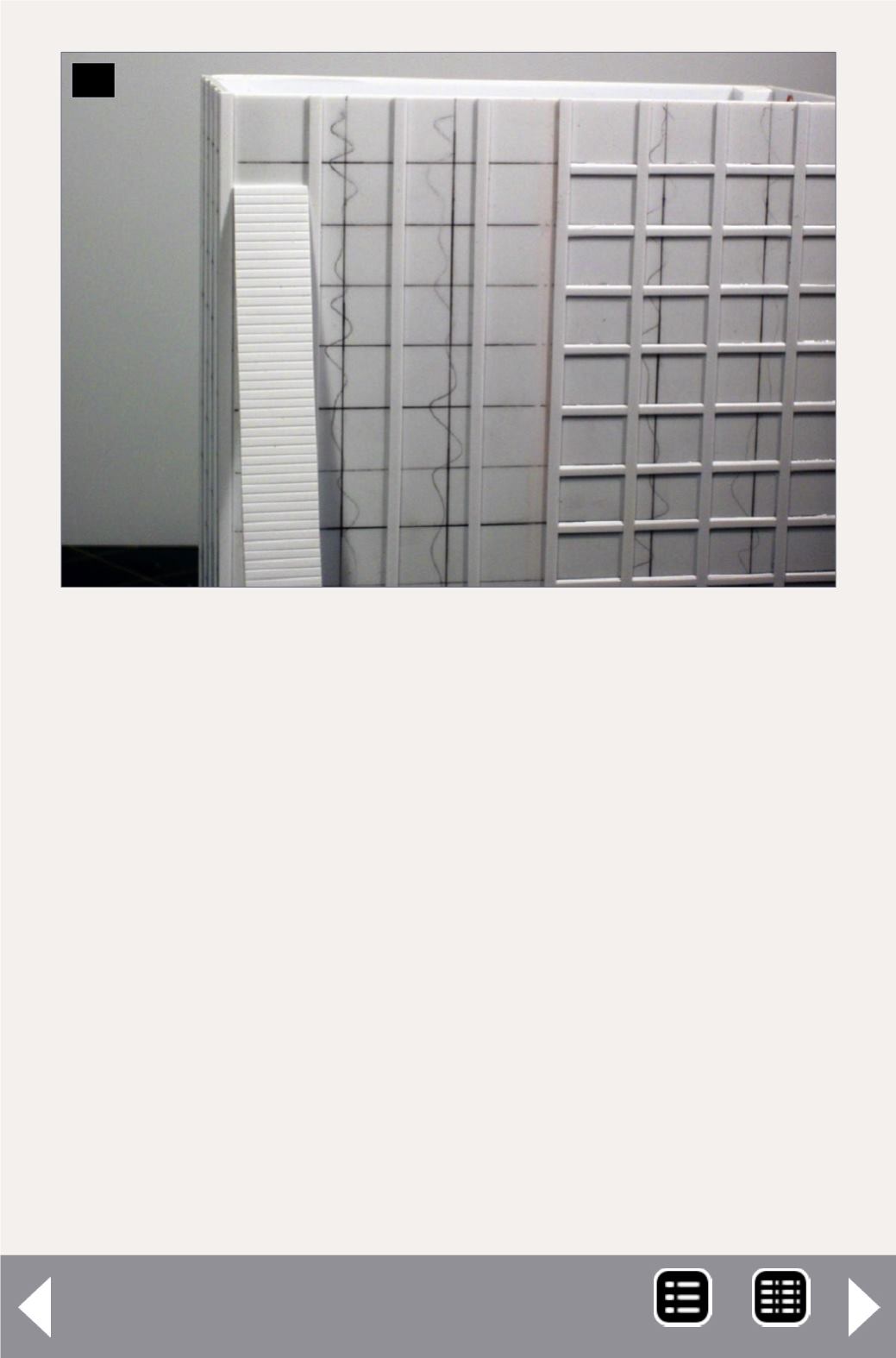
created using a pounce wheel along the edge of a .005” sheet
of styrene. Once the rivets were embossed into the styrene, a
straightedge was used to cut the styrene into strips .060” wide.
Each strip was then laid onto the vertical bracing using Model
Master Liquid Cement. This cement works well with styrene,
giving plenty of time to adjust and straighten the strips once
applied, but providing a secure welded seam between the sty-
rene pieces. Once the rivet strips were applied, I added Tichy
safety cages and walkway platforms per the photos, and com-
pleted the roof installation with Tichy railings. [16 and 17].
Silo base
The next portion of the building to tackle was the silo base.
I studied the prototype photos for several days to engineer
15. In-progress photo showing the partially assembled
feed bin and horizontal bracing being applied.
15


