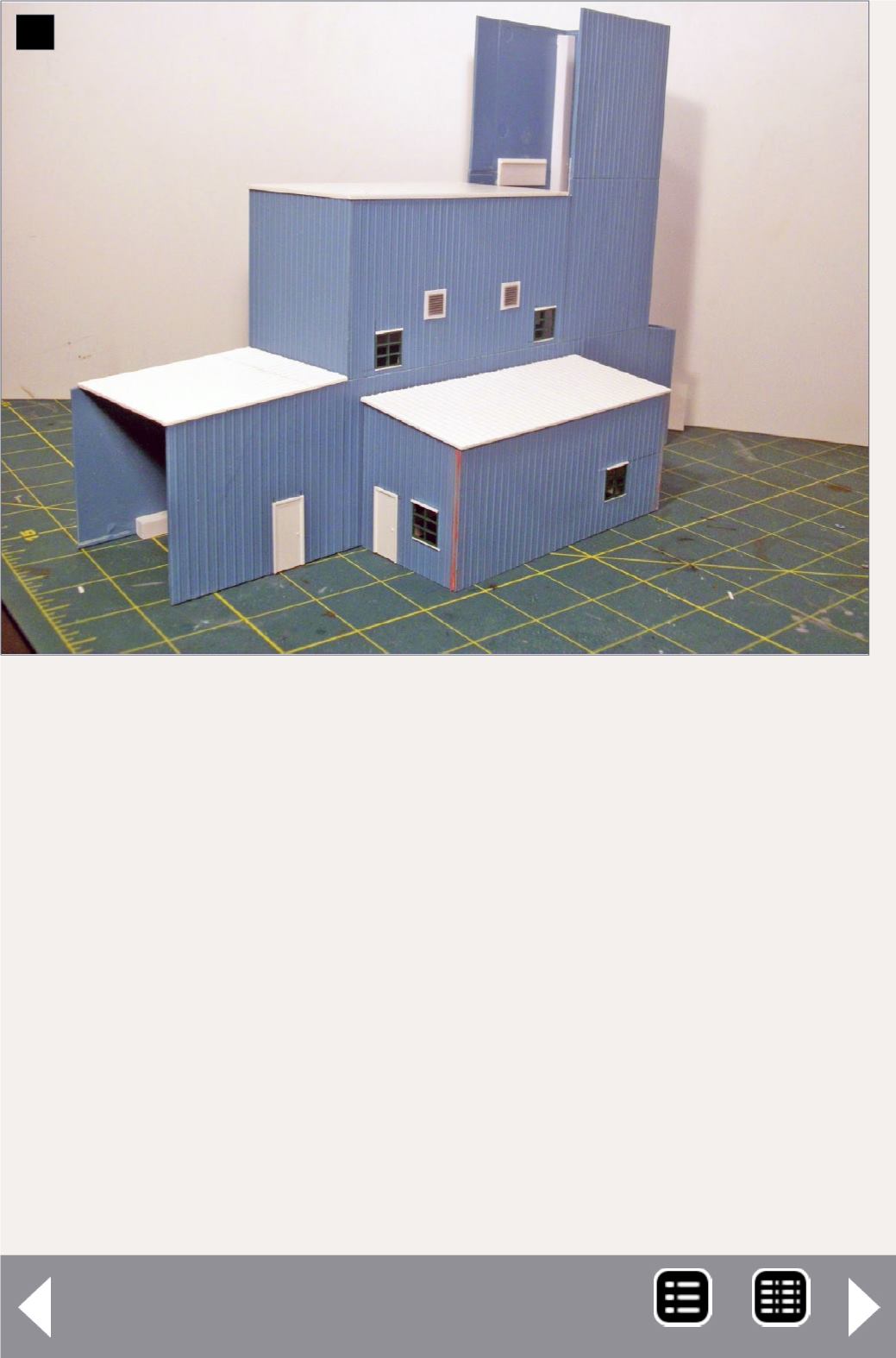
Agway Feed Mill - 5
Machine Shop/Service Garage. The windows included in the kit
seemed to have the same general shape and with a little bit of
trimming I was able to create the correct mullion arrangement
[11-12].
After completing the door and windows, I made vents located
on the main structure walls from some Cannon & Company
Radiator Screens (part 141-1401). The vents were modified by
sanding them down to an approximate thickness of .030” and
gluing two of them to the east side wall and one to the north
side wall. Completing the main structure included personnel
railings along the roof and ladders with platforms on the out-
side of the building, but due to their fragile nature and added
8. Assembled main structure including office addition,
viewed from the south.
8
MRH-Sep 2014


