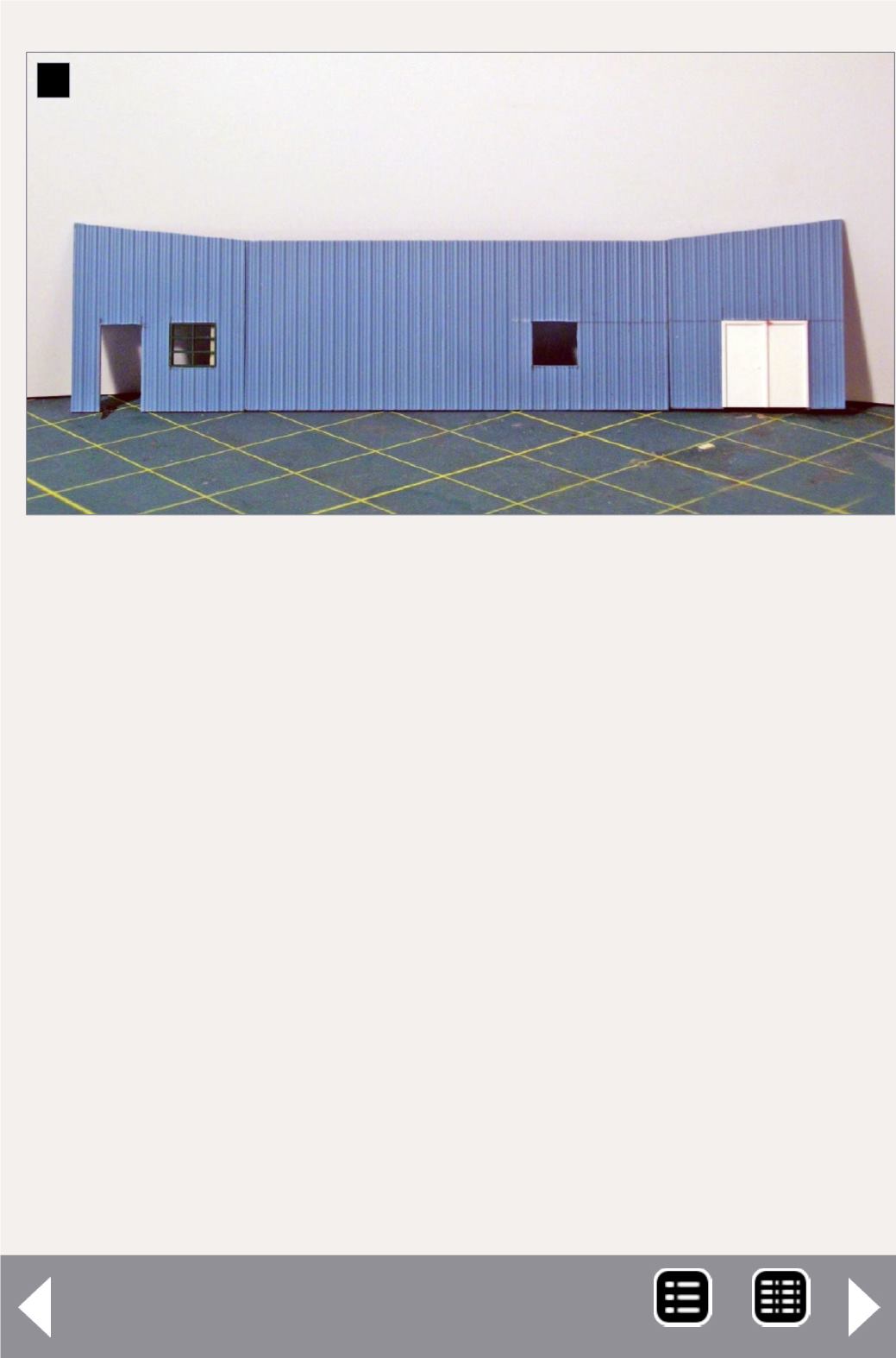
prototype. Capturing this look meant doing a convincing job
with the main structure, the feed storage bin, and truck load-
ing building. Also, the Agway logo and red/black striping set
against the white building was common to the Agway Mills.
Achieving this however, did require a significant amount of
scratchbuilding.
The basic components of the structure were built using
Pikestuff roofing material assembled with Testors Model
Master Cement. Model dimensions were scaled using mea-
surements I took of the prototype in August 2012. To simplify
construction, each wall of the structure was built individually
using the base dimensions I took in August. The overall build-
ing height was estimated by comparing door heights to the
structure height. While not 100% accurate, my ultimate goal
was more about capturing the look of the prototype than
building a completely accurate model. Doing so would have
5. Office addition located on east wall showing three
sides taped together.
5


