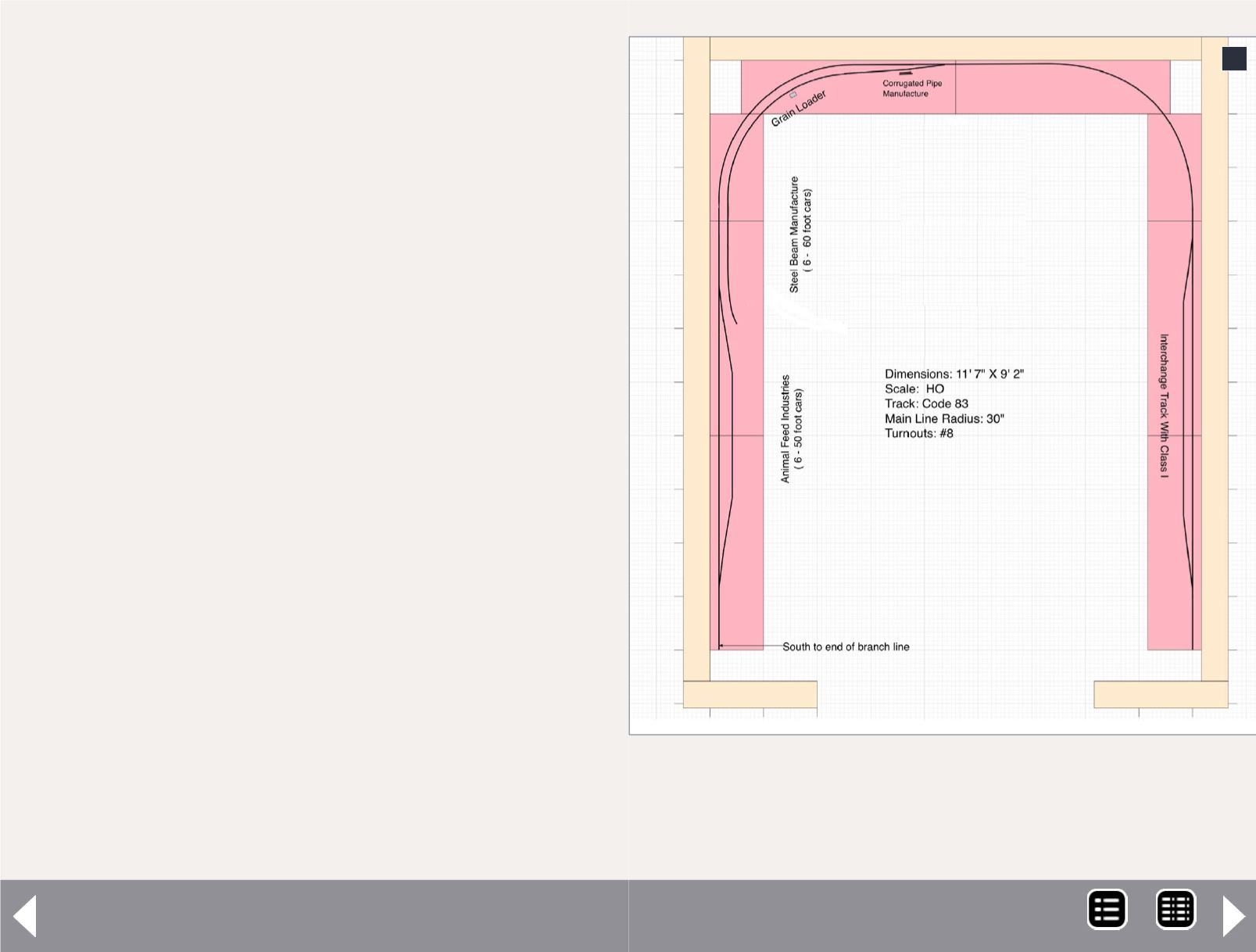
One design criterion I needed to allow for is modern-era freight
cars. So, for now, I decided on a 30” radius curves for the main,
28” radius for sidings, and #8 turnouts.
My current residence has a den measuring 9’ 2”x11’ 7” with a
large opening to a hallway on one of the narrow walls, leaving
a 2’ wall on either side of the opening.
I did a few iterations of possible designs, and the one that
meets the above criteria with respect to benchwork is modules
that are 1’ wide, and a maximum 4’ long. The length was cho-
sen to fit easily into my car. Additional connecting modules will
be designed to accommodate the curves. Legs will be used to
support the modules.
I know that a point-to-point railroad with one engine needs a
runaround track at both ends. I have learned from articles that
multiple industries on one track can make an enjoyable switch-
ing challenge. I know I am attempting to model a real railroad,
and that I have limited space and budget.
Industries
A runaround track to service an animal feed industry on the
shortline provided the location to model. Just to the north, a
separate siding serves a steel beam fabricator, a covered hop-
per unloading facility and a corrugated-pipe manufacturer.
Since I am trying not to compress, that will be it for the industrial
modeling, for now. The freight yard will exist on the opposite
wall and will serve as the interchange with the class I railroads.
Construction
The benchwork can be constructed using a handsaw, utility
knife, pencil, screwdrivers and optionally a hand drill (to drill
$500 layout 1st place - 4
4
4. The final design which represents four industries in
a town, and the interchange with a Class 1 railroad.
MRH-Jun 2014


