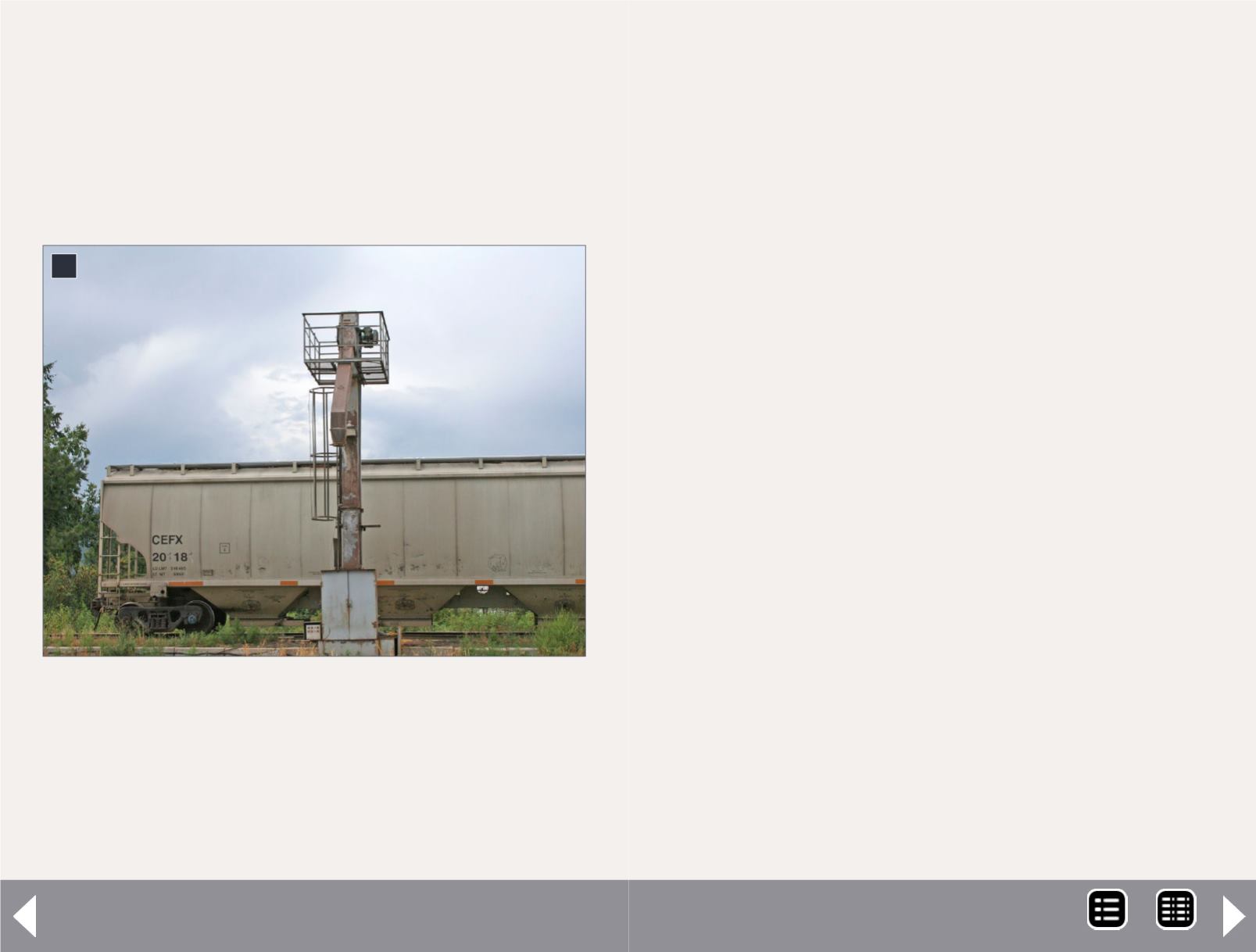
and industry (the runaround siding wasn’t visible from the
street view).
After a week of on-and-off Internet searching, I had gath-
ered enough information to start choosing what to model. I
know the shortline primarily serves the lumber industry. It
also serves a wood pellet manufacturer, steel beam fabrica-
tor, juice-based beverage manufacturer, animal feed and seeds
3. The budget will limit the structures used to model
industries for now. However, this covered hopper
unloading location does not require any buildings. To
the left of this photo the track ends in front of the steel
beam fabricator; 11 60’ car-lengths to the right is the
dirt ramp for a corrugated pipe manufacturer, and the
beginning of the siding.
3
$500 layout 1st place - 3
distributors, flour mill, chemical distributor, scrap metal yards,
cement distributor, oil distributor, propane distributor, and a
transloading terminal.
The railroad primarily uses leased GP38-2 diesels. It once had a
leased SW1500 (Conrail logo still visible).
Satellite images may capture freight cars in the siding, and pro-
vide a clue about the length of the siding and type of freight
cars used. As a bonus, Google Street View may capture freight
cars at an industry or siding, and if you are fortunate, as I was,
an engine crew switching an industry.
To help with modeling the railroad and designing the track
plan, take as many screen shots and notes as possible.
Design
Let’s start the initial design phase by defining requirements of
the model railroad, keeping in mind the reality of the budget
and space.
The design goals are:
Point-to-point operation
Modular design
Easily expandable
Easily transportable
Industrial switching
Freight yard
One engine (GP38-2, hopefully)
Modern freight cars
Avoid compression
Operational challenge
MRH-Jun 2014


