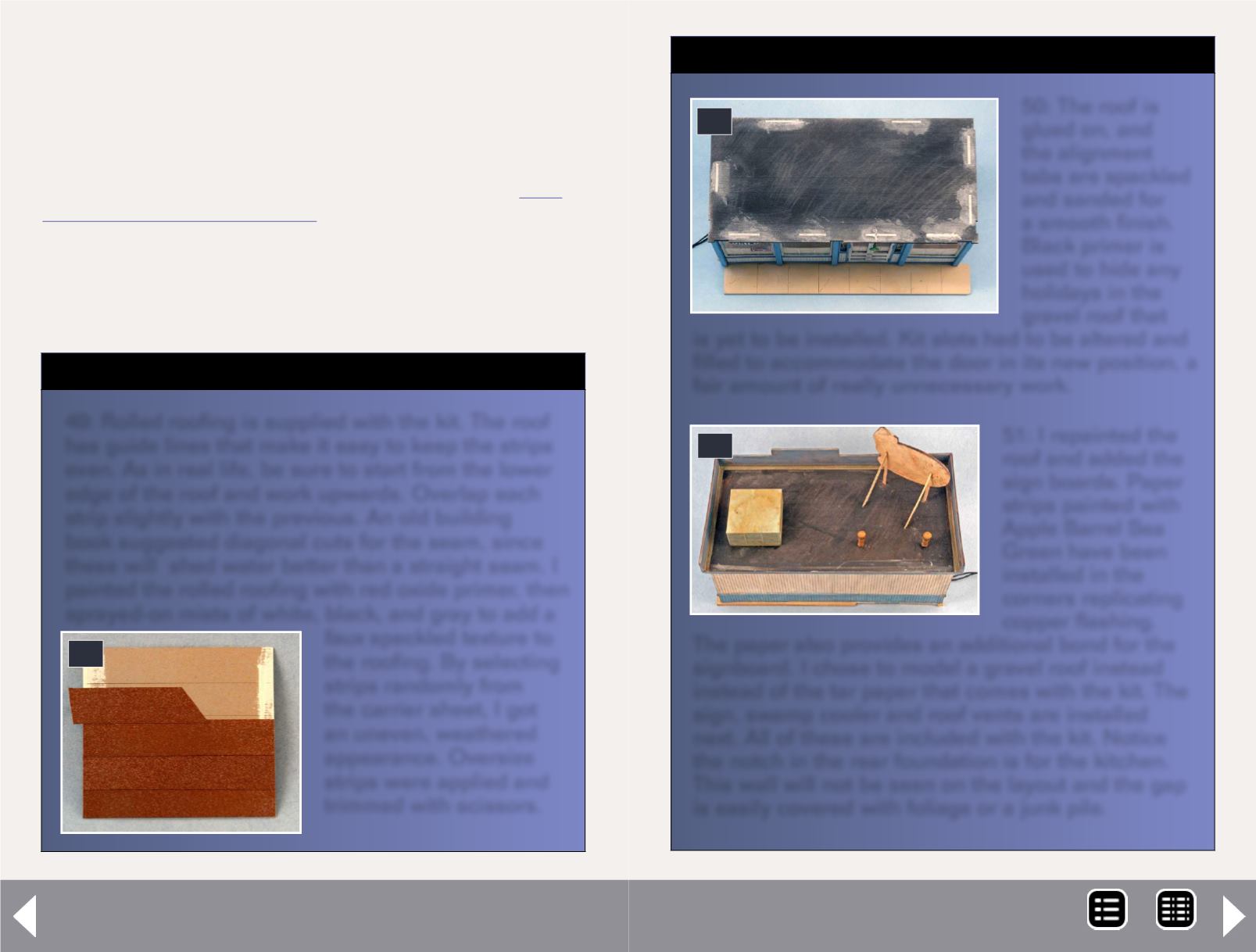
STEP 8: Exterior details
49: Rolled roofing is supplied with the kit. The roof
has guide lines that make it easy to keep the strips
even. As in real life, be sure to start from the lower
edge of the roof and work upwards. Overlap each
strip slightly with the previous. An old building
book suggested diagonal cuts for the seam, since
these will shed water better than a straight seam. I
painted the rolled roofing with red oxide primer, then
sprayed-on mists of white, black, and gray to add a
faux
speckled texture to
the roofing. By selecting
strips randomly from
the carrier sheet, I got
an uneven, weathered
appearance. Oversize
strips were applied and
trimmed with scissors.
W
ith all of the interior detailing completed, it is time
to begin detailing the exterior. Obviously, more
attention is paid to the exterior detail since it can
be clearly viewed, unlike the interior. I will briefly cover how
I built the roof, but if you want more information, go to
There I go over the roofing in
greater detail.
Since I do not have a home for the diner, I built a small di-
orama to display the kit. I also will share some of the scenery
techniques I used.
Building Miss Marshfield Diner ...
49
Build a laser kit part 3 - 2
STEP 8: Exterior details
Continued ...
50: The roof is
glued on, and
the alignment
tabs are spackled
and sanded for
a smooth finish.
Black primer is
used to hide any
holidays in the
gravel roof that
is yet to be installed. Kit slots had to be altered and
filled to accommodate the door in its new position, a
fair amount of really unnecessary work.
50
51: I repainted the
roof and added the
sign boards. Paper
strips painted with
Apple Barrel Sea
Green have been
installed in the
corners replicating
copper flashing.
The paper also provides an additional bond for the
signboard. I chose to model a gravel roof instead
instead of the tar paper that comes with the kit. The
sign, swamp cooler and roof vents are installed
next. All of these are included with the kit. Notice
the notch in the rear foundation is for the kitchen.
This wall will not be seen on the layout and the gap
is easily covered with foliage or a junk pile.
51
MRH-Nov 2013


