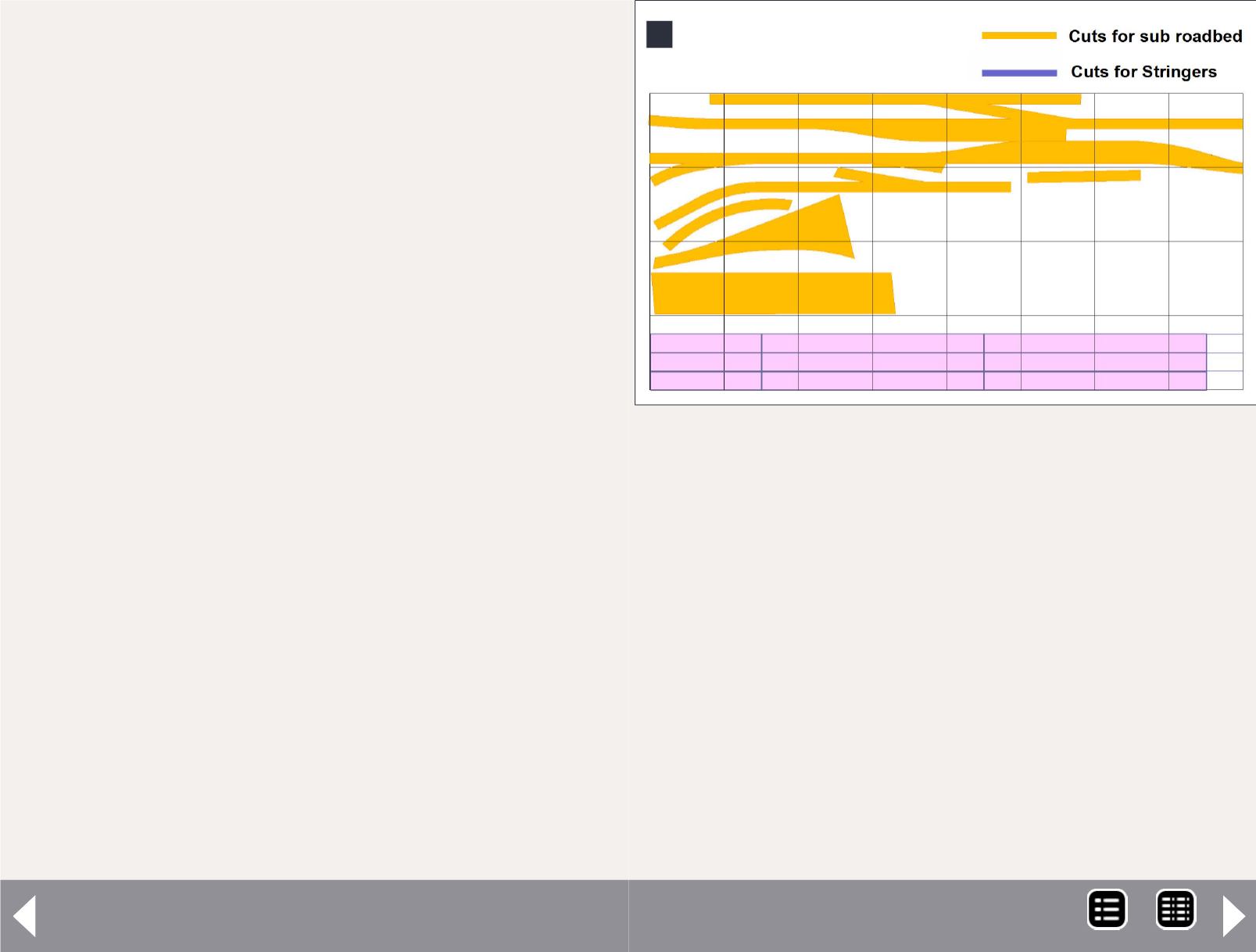
hardboard cut into 6” strips This provides a total length of
24’ which is more than enough for the 21’-6” needed for the
fascia. The extra can be used in other areas.
Lay 1” x 3” strips of plywood across the shelf brackets to use as
the mounting surface for the risers and a place to anchor the
fascia. While the individual shelf brackets are not very stable
laterally, once these strips get screwed to the risers, the whole
unit will become very stable. Cork roadbed material can be
added over the plywood.
Track:
In order to keep costs down, I priced used switches and
track found on eBay. However, if our modeler is a little more
advanced and adventurous, they could choose to use Proto
87 Store fast kits. The budget for track also includes Caboose
Industries ground throws.
3
Plywood cutting diagram
3: Plywood cutting diagram. See text.
Fort Wayne Union Railway - 3
layout can be anything from a 0-6-0 steam locomotive to a modern
GP unit and anything in between.
I choose to use the creek and wooded area as a scenic divider on
the track plan. The idea is to make the layout look larger by having
a bit of extra run between the two groups of industries.
Operations
Operation is set up with a removable arrival / departure track at
the right hand side of the layout.
The arriving train would bring cars from one of the other
interchange roads (PRR or NKP) to service the local industries
as well as interchange with the Wabash. Cars from the Wabash
would be picked up and sent to the appropriate industries or
be taken back to one of the interchange roads at the end of the
operating session.
If the modeler chooses, at some point in the future, the Wabash
could be extended with industries along it. This would give
opportunity to have two switching operations and transfer cars
between the two roads.
Layout construction
To reduce the cost of construction, I have designed the layout
to rest on shelf brackets. The 10” x 12” brackets will need to
be placed every 16” to align with the studs in the wall. The
brackets will be placed with the 12” side up.
I choose to use 0.708” cabinet-grade plywood that is available
from my local Home Depot. I have seen the local store make
numerous cuts for customers at no cost. See the Plywood
cutting diagram, figure 3. The fascia is from a piece of 2’ x 4”
MRH-Jan 2013


