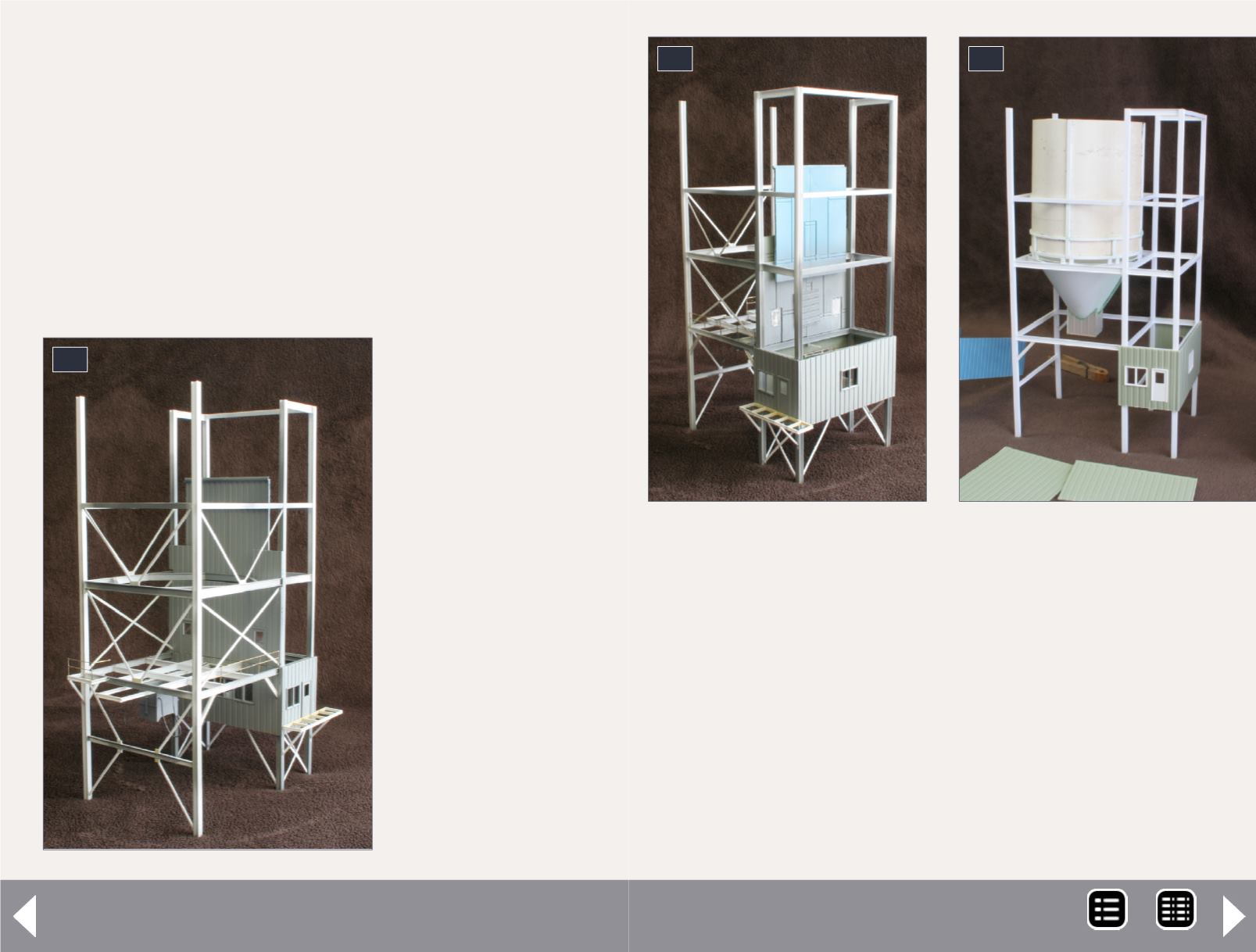
Evergreen #154 .060” x .80” styrene strips were glued to the
PVC pipe for bin bracing.
The structure frame is built from Evergreen #285 H-column,
and #274 and #275 I-beam, making sure all the sides were
square. The storage bin mounting section was built as an octa-
gon. This allowed an eight-point connection per the proto-
type. Pikestuff metal siding was used for the building sides, I
was careful to get the panels lined up. Scale Scenics aluminum
micro-screen was used for the lower deck flooring. Stairs are
from Plastruct. Handrails were made from Detail Associates
.019” dia. brass wire.
I made a jig for mak-
ing hand rails and stair
rails.
As I mentioned ear-
lier, the main build-
ings were reused
from the previous
layout. The direction
of coal movement
through the facility
was reversed. This
meant almost all the
coal feed points were
at the wrong end of
the buildings. Two
important changes were made to the main preparation build-
ing. First, I changed the orientation of the preparation build-
ing 90°. This move allowed moving the primary coal feed from
what was originally the left end of the building to the tower
area. The second change was moving the processed coal con-
veyor to exit the side of the building rather than the end. The
main crusher building was rotated 180° from its former orien-
tation. I was able to reuse some of the scratchbuilt conveyors
at this site. As a side, note the original facility had over 8’ of
13. Loader frame
with Pikestuff metal
siding glued to the
inside area.
13
14. View of the rear of
the loader, showing the
control room.
15. The bin in place.
14
15
Fast loader - 7
MRH-Dec 2014


