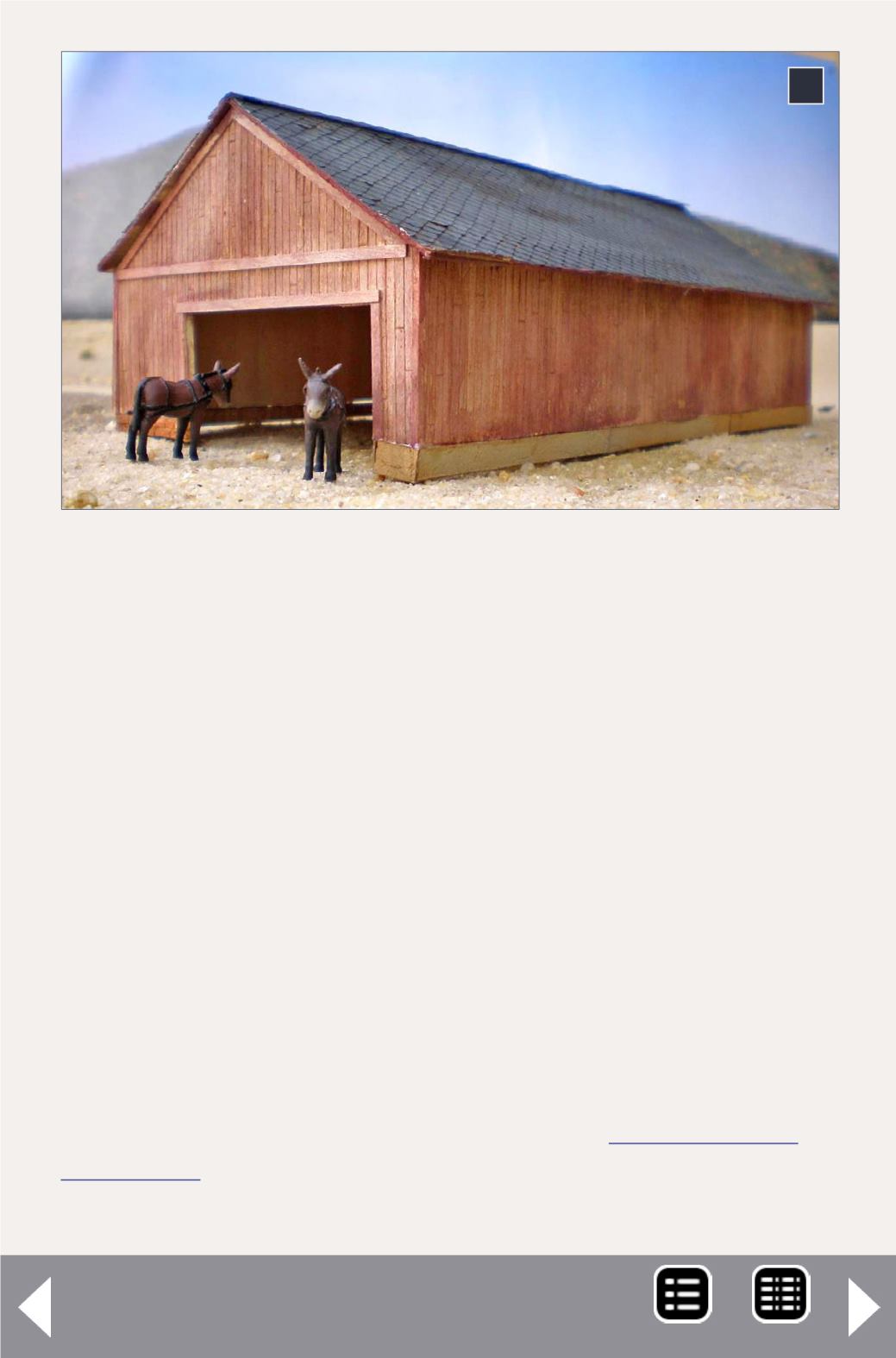
company had a barn to the west of the tipple. It was 75’ x 40’
without any windows, and only one large door, at the east end
of the building. The building rested on a stone foundation for
the south and west walls and a concrete wall for the north
wall. Because of the sheer size of the structure, I reduced it
by 20%, making the building 60’ x 32’. The structure was con-
structed using Monster Model Works S scale scribed siding.
The concrete foundation wall was constructed from 1/16”
basswood, with Monster Model Works distressed concrete
sheets laminated onto it. The walls were attached to the con-
crete foundation and a stone foundation from Monster Model
Works. The roof was built using 1/32” basswood with BTS
French shingles. The real eye-catcher for this structure is the
large corn crib attached to the east end of the building. Using
plans downloaded fromMidwest Plan Service
for a single frame corn crib, I began construction
by making a cut stone foundation 16’ x 8’ fromMonster Model
6
6. Mule and horse stable.


