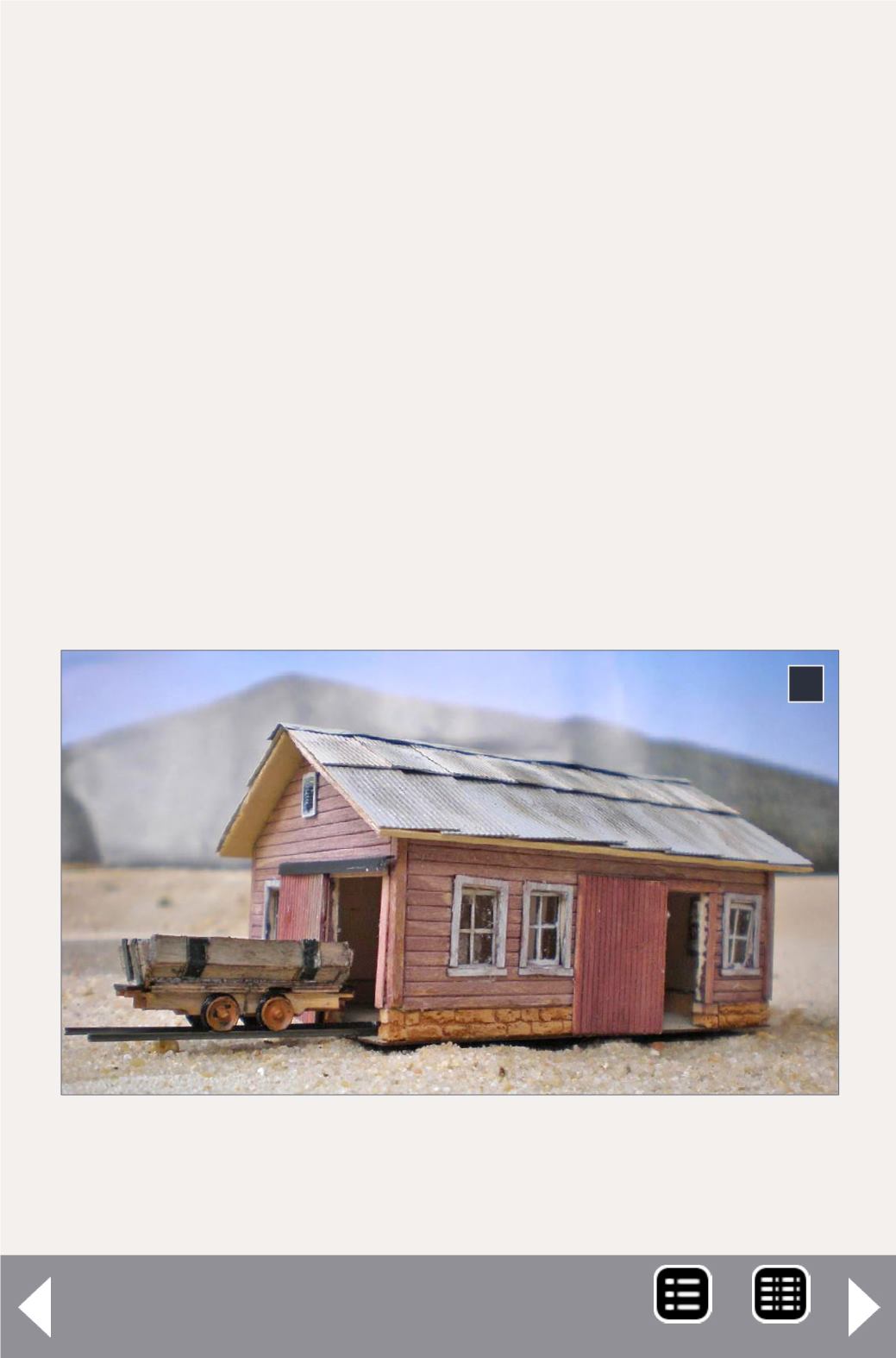
Mine cars are moved into the building for repair through a
switchback. It is a simple box-like structure measuring 18’ x 25’.
As we have seen throughout this series, photographs have a
tendency to show up after the initial project is done, and this
structure is the same. When Ron built his version of the build-
ing, he had photos of the tipple side and the wall on the same
side of the scale house. A photo emerged that shows the third
wall of the structure and showing it resting on a cut-stone
foundation. Using this new information, I added the new wall
and windows, along with a Monster Model Works stone foun-
dation. I have learned that most if not all of the buildings in
Jollar rested on cut-stone foundations.
The upper walls are cut from Northeastern scribed siding
that closely represents the 9” tongue and grove siding used
on the prototype structure. I used 6” x 6” for the corner
4
4. The blacksmith/car shop with a mine car ready to
enter the shop. It has yet to be placed on the tipple
diorama and the track glued in place.


