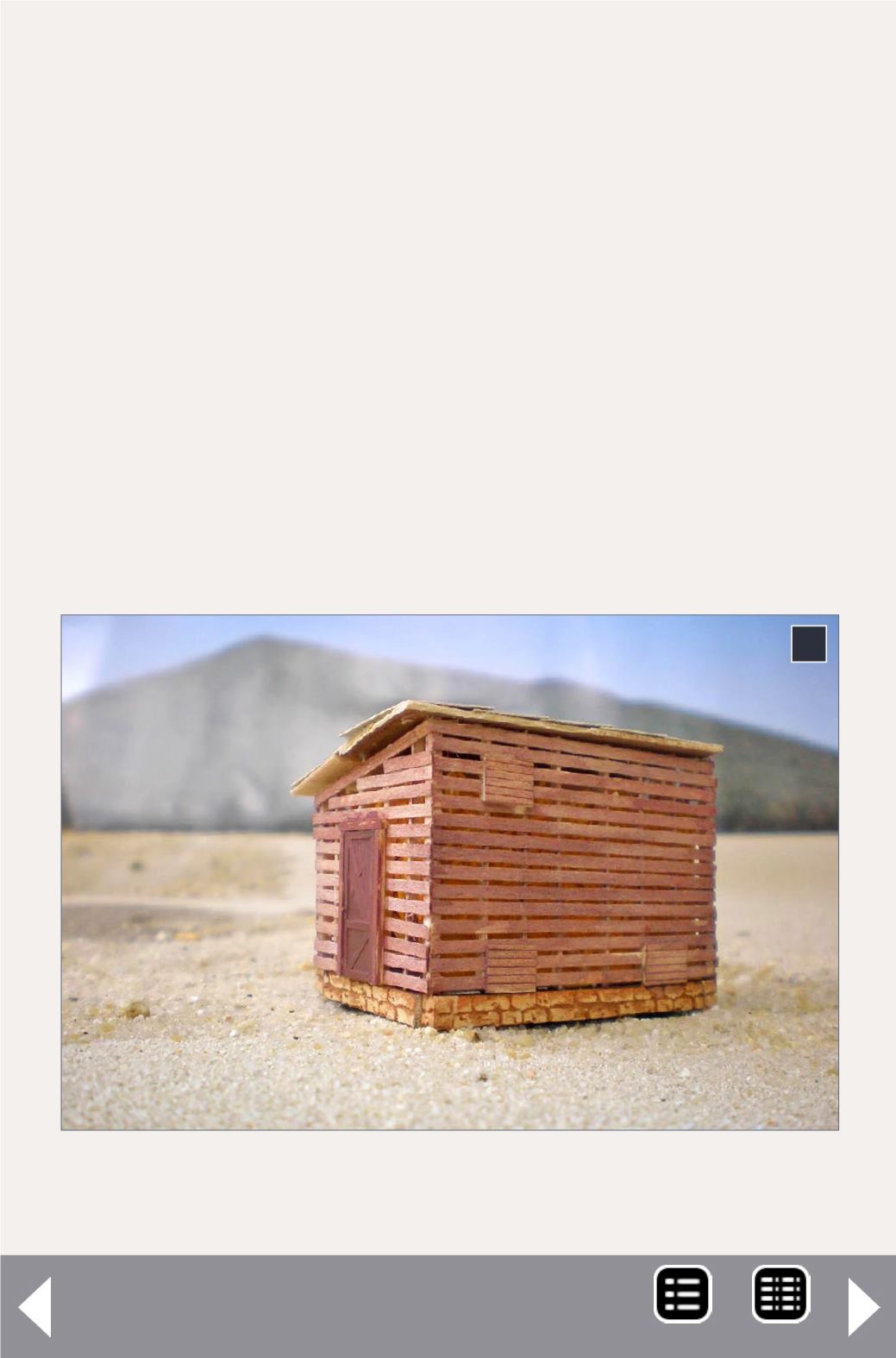
Lite and Narrow Column - 6
Works cut stone strips. A floor of 1/32” basswood was glued
to the foundation. The four walls were constructed using 6”
x 6” corner posts and 2” x 6” studs spaced on 2’ centers. The
front wall is 11’ x 16’ and the rear wall is 8’6” x 16’ to the cor-
ner posts and studs. 1” x 6” x 16’ boards were attached spaced
2” apart to the front and rear walls. The end walls are 8’ wide
and the studs spaced on 2’ centers. 1” x 6” x 8’ boards were
attached leaving 2” spaces between them. A Grandt Line 5131
door was used and was framed with 4” x 4” lumber. The load-
ing doors, which should have been on the roof, were made
from scribed siding, as were the feed doors. The entire struc-
ture was washed with PollyScale boxcar red. A roof of 1/32”
basswood was constructed and Northeastern paper corrugated
metal was applied. It was weathered using chalks.
7
7. Corn crib showing construction and a stone founda-
tion. The corn crib was built board-by-board.
MRH-Oct 2014


