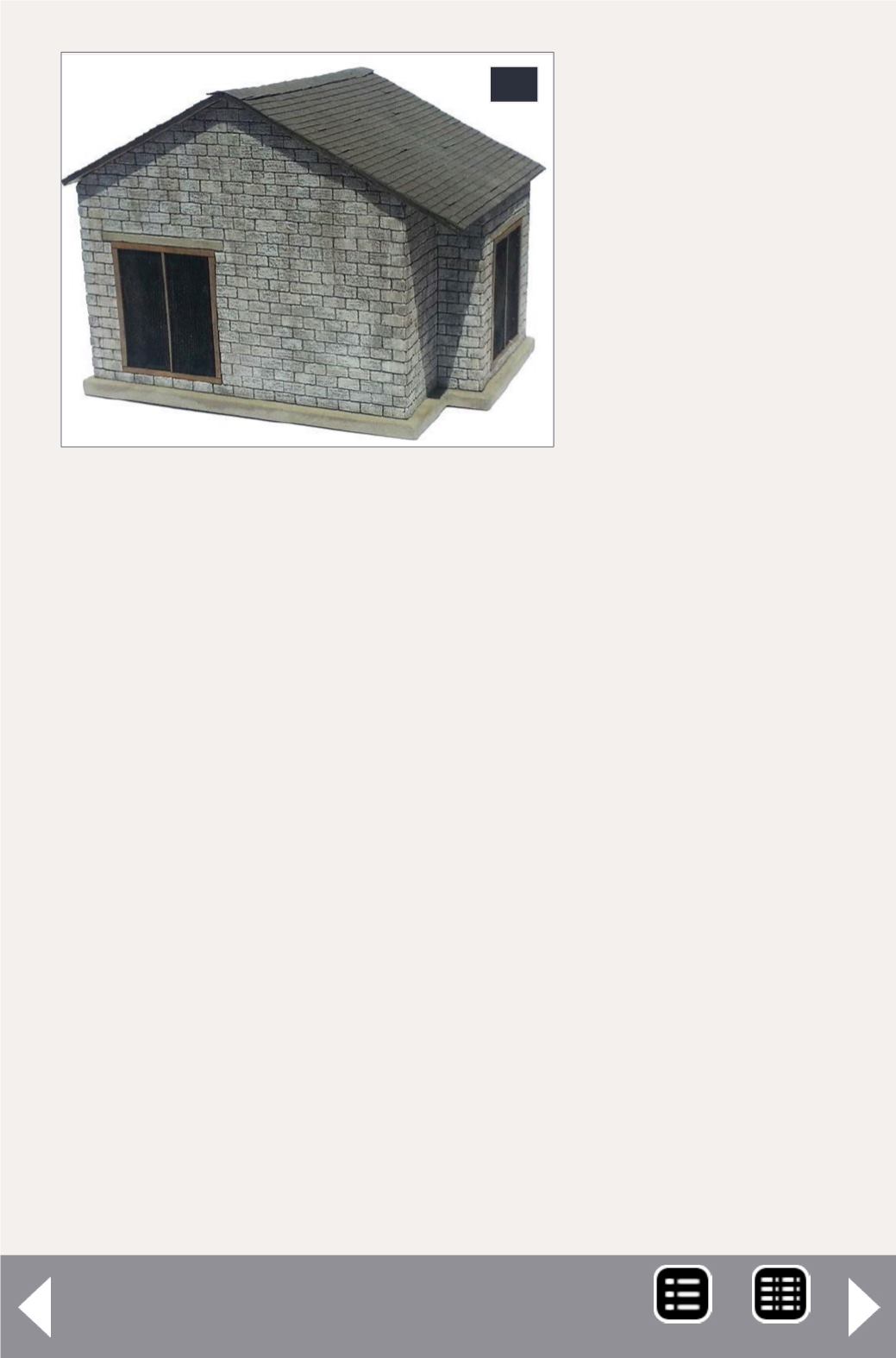
12
12. Monster
Model Works new
kit developed from
Ron Pearson’s
plans. Note the
differences in
the foundation
and the screened
opening, as the
kit is designed for
universal usage.
The model was constructed using Monster Model Works con-
crete block sheets. This material is easy to work with, as it is
laser-etched basswood. The concrete block pattern is taken from
a photograph and cut into the 1/8” basswood; it is very realistic.
I drew the walls on the plain side of the material. I then cut
the pieces out with a saw. There are only three openings in the
building, and they were removed as well. The corner pieces
were measured against the peaked walls and cut to match
the angle of the roof. The same was done for the bump out
on the front of the building. You may have to sand the two
pieces to get a good tight fit. I used the corner pieces to line
the door openings and then used Scale Scenics brass mesh for
the screened openings. The man door is a Grandt Line 5131
casting. The floor is Monster Model Works cracked concrete
that was prepainted with Floquil Aged Concrete before glu-
ing in place. The entire building was painted with Floquil Aged
Concrete before the roof was added.
The roof is 1/32” basswood with BTS French Shingles applied. The
roof was painted weathered black.


