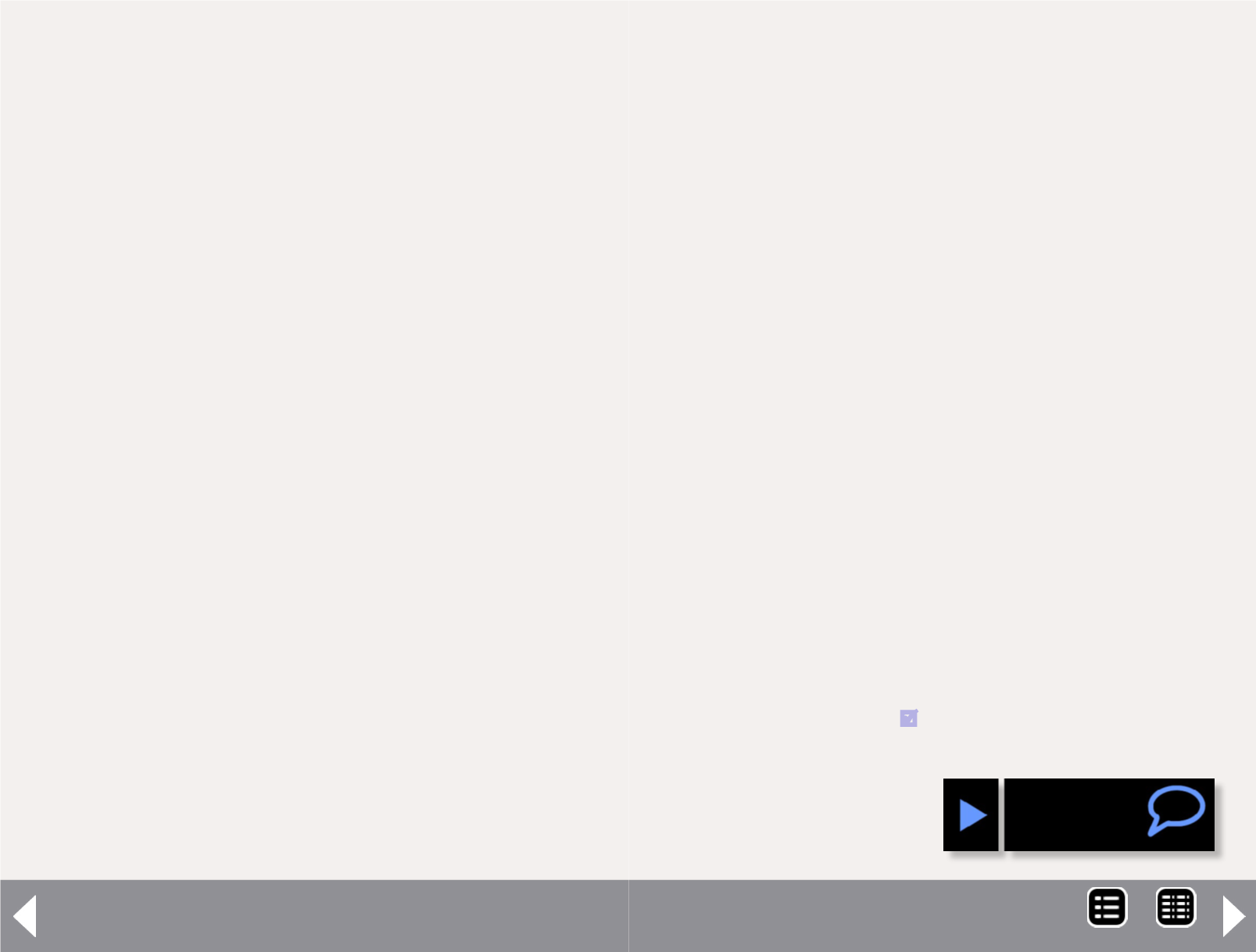
SUMMARY FORM
If we were to enhance published track plans with these stats, we
can use a summary form, as illustrated here. Taking the example
layouts above and condensing their stats down into summary form
we have:
HO CB&Q in Iowa (George Booth)
Room area: 150 sq ft
Layout area: 86 sq ft (57%)
Number turnouts: 45
Total track: 222 ft
Train length: 18 cars
Maximum capacity: 104 cars
Main vs switching: Mainline emphasis (64%)
Cars moved/session: 67 cars
Trains: 3.7
Dispatch threshold: 17 car trains
HO Illinois Rail (Richard Johnston)
Room area: 148 sq ft
Layout area: 73 sq ft (49%)
Number turnouts: 17
Total track: 129 ft
Train length: 16 cars
Maximum capacity: 82 cars
Main vs switching: Switching ephasis (121%)
Cars moved/session: 61 cars
Trains: 8.7
Dispatch threshold: 16 car trains
Layout design assessment - 13
N Nobscot Valley (Kevin Theroux)
Room area: 56 sq ft
Layout area: 27 sq ft (48%)
Number turnouts: 16
Total track: 93 ft
Train length: 30 cars
Maximum capacity: 120 cars
Main vs switching: Switching emphasis (158%)
Cars moved/session: 68 cars
Trains: 2.3
Dispatch threshold: 29 car trains
HO SP Siskiyou Line (Joe Fugate)
Room area: 810 sq ft
Layout area: 689 sq ft (85%)
Number turnouts: 122
Total track: 1078 ft
Train length: 30 cars
Maximum capacity: 816 cars
Main vs switching: Balanced (116%)
Cars moved/session: 500 cars
Trains: 16.7
Dispatch threshold: 22 car trains
As you can see, with these stats, we can truly plan a layout,
whether big or small. And we can finally compare layouts
quickly in a meaningful way – allowing us to appreciate more
than just their good looks.
MRH-Oct 2014


