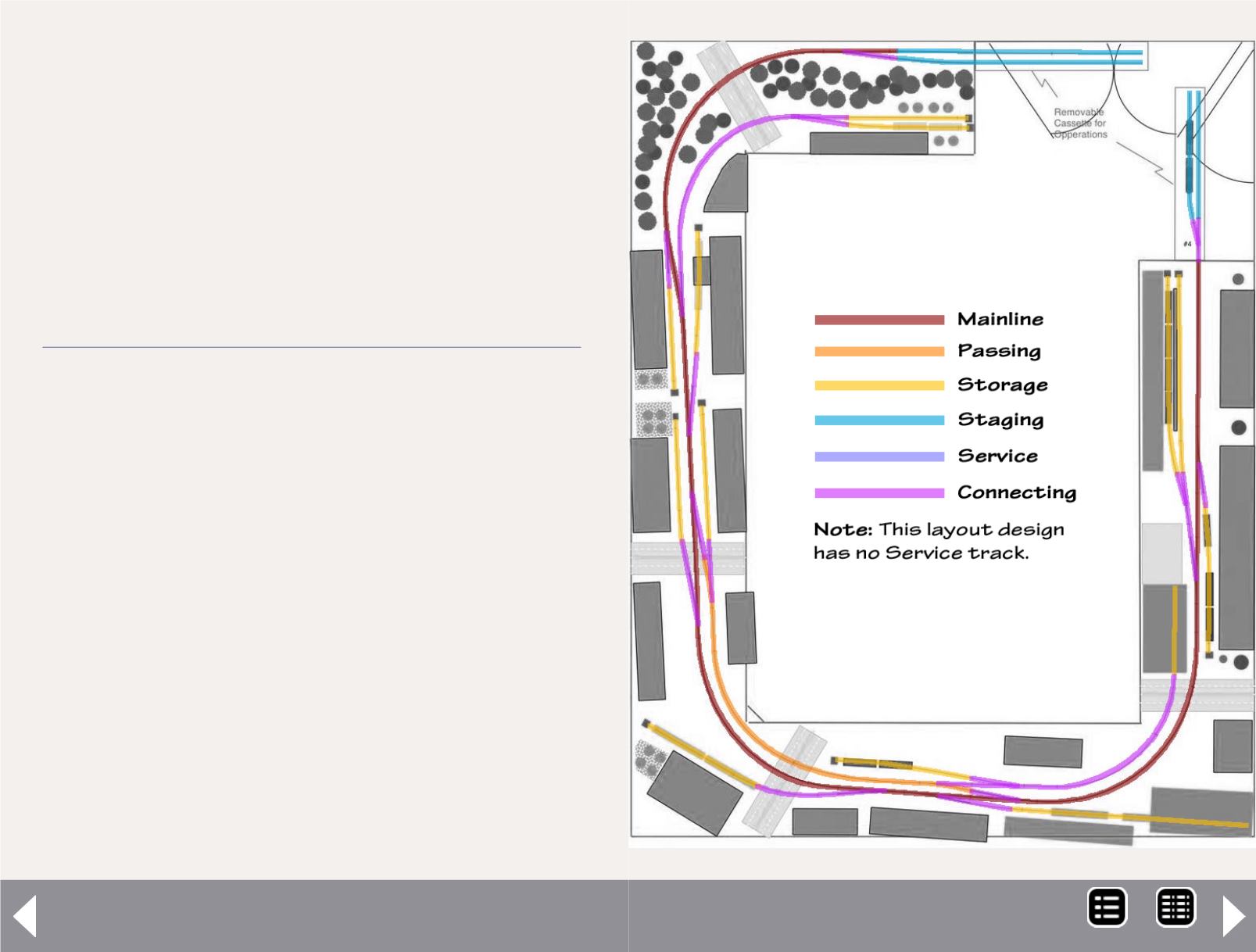
Illinois Rail (HO)
Richard Johnston posted this plan on the MRH website at:
mrhmag.com/track-plan-database?page=4#comment-10214
Room area ............... 148 sq ft
Layout area ............. 73 sq ft (49%)
Number of turnouts ...... 17
Total track ............. 129/358 ft/cars
Mainline track .......... 68 cars
Passing track ........... 16 cars
Storage track ........... 66 cars
Staging track ........... 28 cars
Service track ........... 0 cars
Connecting track ........ 80 cars
Passing sidings.......... 1
Passing length .......... 16/16/16
Staging tracks .......... 4
Staging length .......... 9/7/4
Maximum cars ............ 82 cars
Max-to-main ............. 121%
Cars moved .............. 61 cars
Trains .................. 8.7 (7 cars ea.)
Dispatching threshold ... 16 car trains
This track plan has no staging trackage, which makes it some-
thing of an “old school” design. It can hold just over 100 cars
and move 3-4 trains of about 18 cars each in a session. The lay-
out has 45 turnouts, or about one turnout for every 2 square
feet of layout area, which makes the trackwork fairly costly,
and also will take a good amount of effort to maintain.
Compare this design to the next one, which is also HO and has
an almost identical room square footage.
Layout design assessment - 10
MRH-Oct 2014


