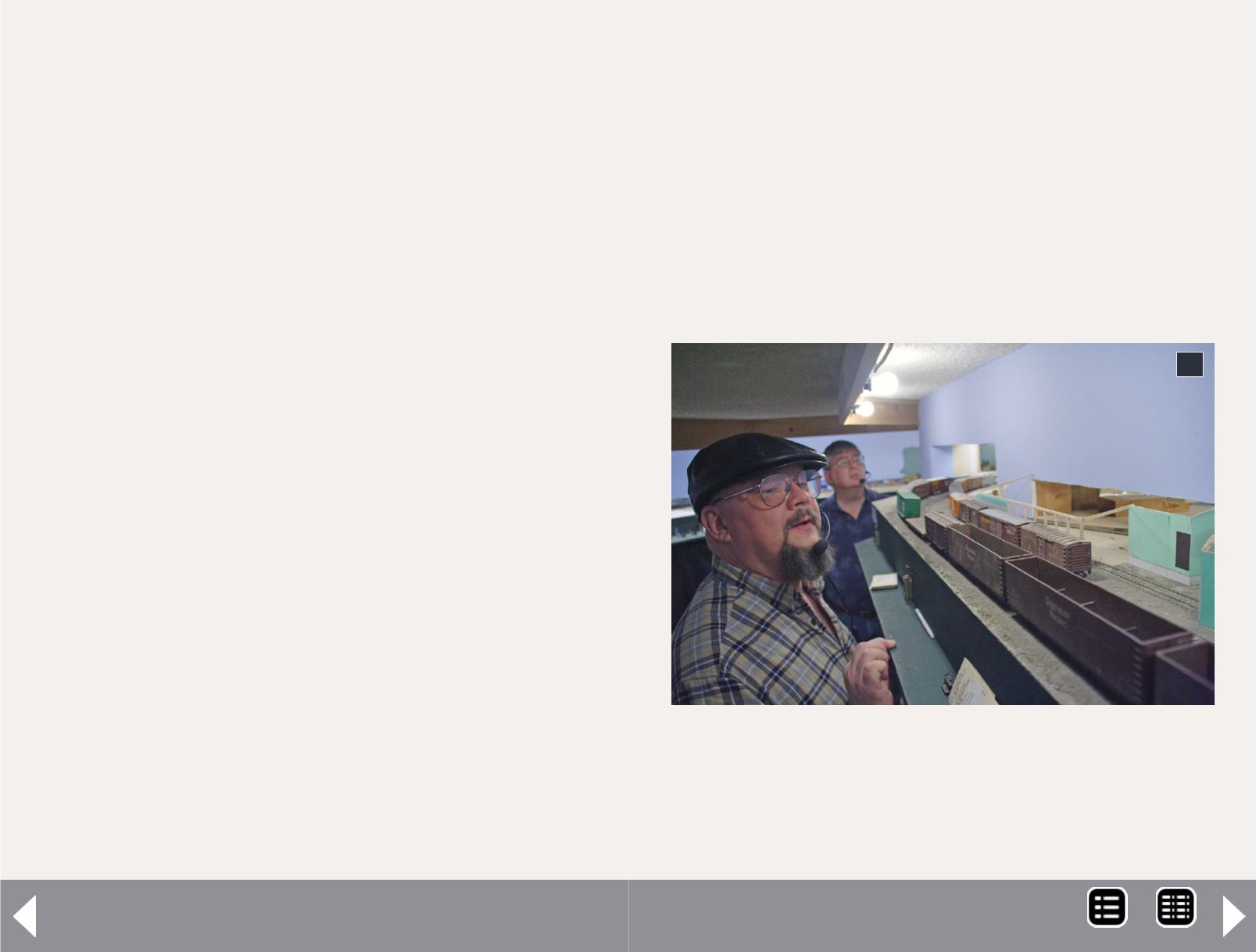
Layout design assessment - 12
Room area ............... 810 sq ft
Layout area ............. 689 sq ft (85%)
Number of turnouts ...... 122
Total track ............. 1078/2156 ft/cars
Mainline track .......... 706 cars
Passing track ........... 338 cars
Storage track ........... 516 cars
Staging track ........... 336 cars
Service track ........... 18 cars
Connecting track ........ 242 cars
Passing sidings.......... 10
Passing length .......... 44/33/12
Staging tracks .......... 11
Staging length .......... 43/30/10
Maximum cars ............ 816 cars
Max-to-main ............. 116%
Cars moved .............. 500 cars
Trains .................. 16.7 (30 cars ea.)
Dispatching threshold ... 22 car trains
The Siskiyou Line was designed for long trains in the spirit of the
prototype SP, so the average length train is 30-33 forty-foot cars.
Notice the variation between the shorter and longer passing sid-
ings is enough that most trains will exceed the dispatching thresh-
old of 22 car trains. Dispatching this railroad can become a chal-
lenge since two average length or longer trains will only be able to
meet at a few select passing sidings. However, this little design trick
allowed me to squeeze in more towns and still have a reasonable
amount of single track between the towns
The mainline length of 706 cars compared to the max car capacity
of 816 gives a main-to-max value of 116%. These two values are
closely matched, meaning the mainline running and switching are
fairly balanced on my layout, with a slight leaning toward switching
over mainline running (getting close to the 121% cutover level).
Also notice my layout has an 85% space usage percentage, as com-
pared to the other single deck track plans that all have a space us-
age of about 50%. Multi-deck designs typically push well beyond
50% space usage, with some triple-deck designs (generally, the
third deck is hidden staging) exceeding 100%.
Looking at the maximum cars needed on the Siskiyou Line, one
gets faint-hearted realizing 500-800+ cars will be needed for full
operation! What have I gotten myself into?
4
4: Joe has found the formulas and stats shown here
that he computed while designing the Siskiyou Line
have been proven out in over a decade of op sessions
on the Siskiyou Line. Thanks to these formulas, Joe’s
layout dynamics are pretty much as expected.
MRH-Oct 2014


