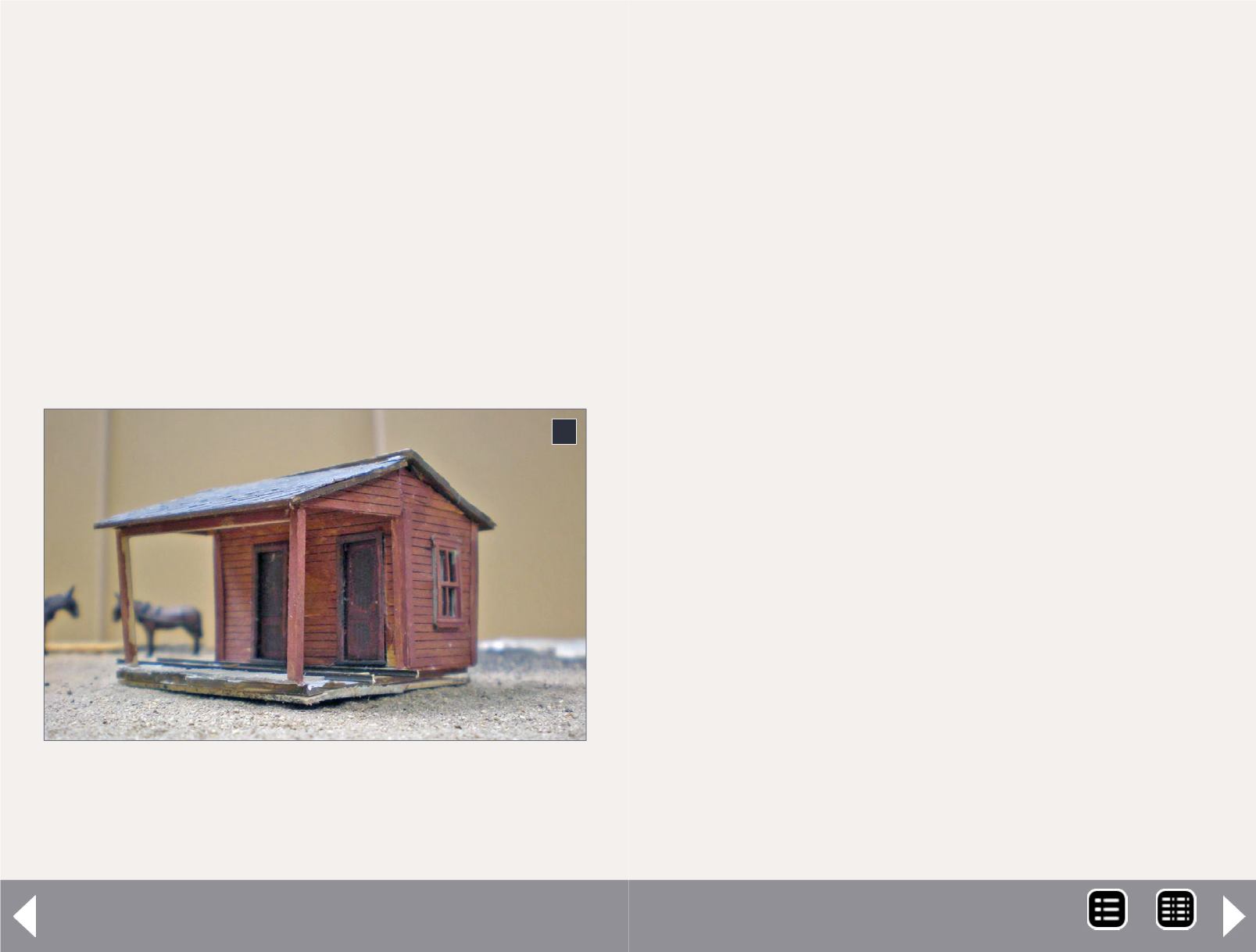
Lite and Narrow Column - 7
metal strips to sides and ends with an overhang at the end of
the building.
The shaker house is 10’ wide and 26’ long. The front wall of the
tower is 10’ x 22’ and the rear wall is 10’ x 18’. The rear wall is
attached at the top. The side walls are 12’ wide with one side
22’ and the other 18’ for the roof angle.
The sloped portion of the building is connected 14’ from the
floor on the 18’ side. All roofs have Wild West Models corru-
gated siding strips attached to the eaves to seal the building.
I measured the ramp from the tipple to the embankment to fit
the gap between the structure and the start of the slope. This
will vary from model to model, due to differences in scenery
7
7. The mine car scale house showing the simple con-
struction of the building. In the background are two of the
mules, Maude and Esmeralda, who, along with 23 others,
are the motive power for the mine cars at the tipple.
methods. The construction of the ramp is the same. I used 2”
x 8” lumber set 2’ apart on 12” x 12” timbers for the joists. I
used 2” x 12” boards for the flooring. I cut 12” x 12” timbers
on an angle, and used them to support the ramp running from
the center cross beam down to a 12” x 12” beam glued to the
tipple at the top of the retaining wall.
In reality, large nut and bolt castings would have been used to
attach the beam to the tipple, but in this case they would not
be visible, so they were omitted. You may add them if you wish.
Once this was in place, I added Central Valley fencing as a guard
rail to each side of the ramp.
Mine car scale house
The scale house for weighing the mine cars is an integral part
of the operation of this tipple. Weighing was done between the
mine and the tipple. The scale house is seldom modeled, but it
was very visible at this mine, and is a necessary element in the
overall scene.
I began by drawing the base and location of the scale track. The
scale house is divided into two sections – the enclosed 7’ x 14’
section, and the open section with the same dimensions.
The original structure was sheathed with 6” tongue-and-grove
siding, so I used scribed siding. The two end walls are 14’ wide
and 10’ 6” tall at the center peak. The side walls are 8’ at the
eaves. Measure in 7’ and remove the material, leaving an open
space for the track. The rear wall is 8’ x 14’ and the inside wall
is 10’ 6” x 14’. Draw the base on paper 14’ x 14’ and draw the
track center line 3’ 6” from the edge. I used 30” gauge track,
and glued the code 40 rails with CA.
MRH-Aug 2014


