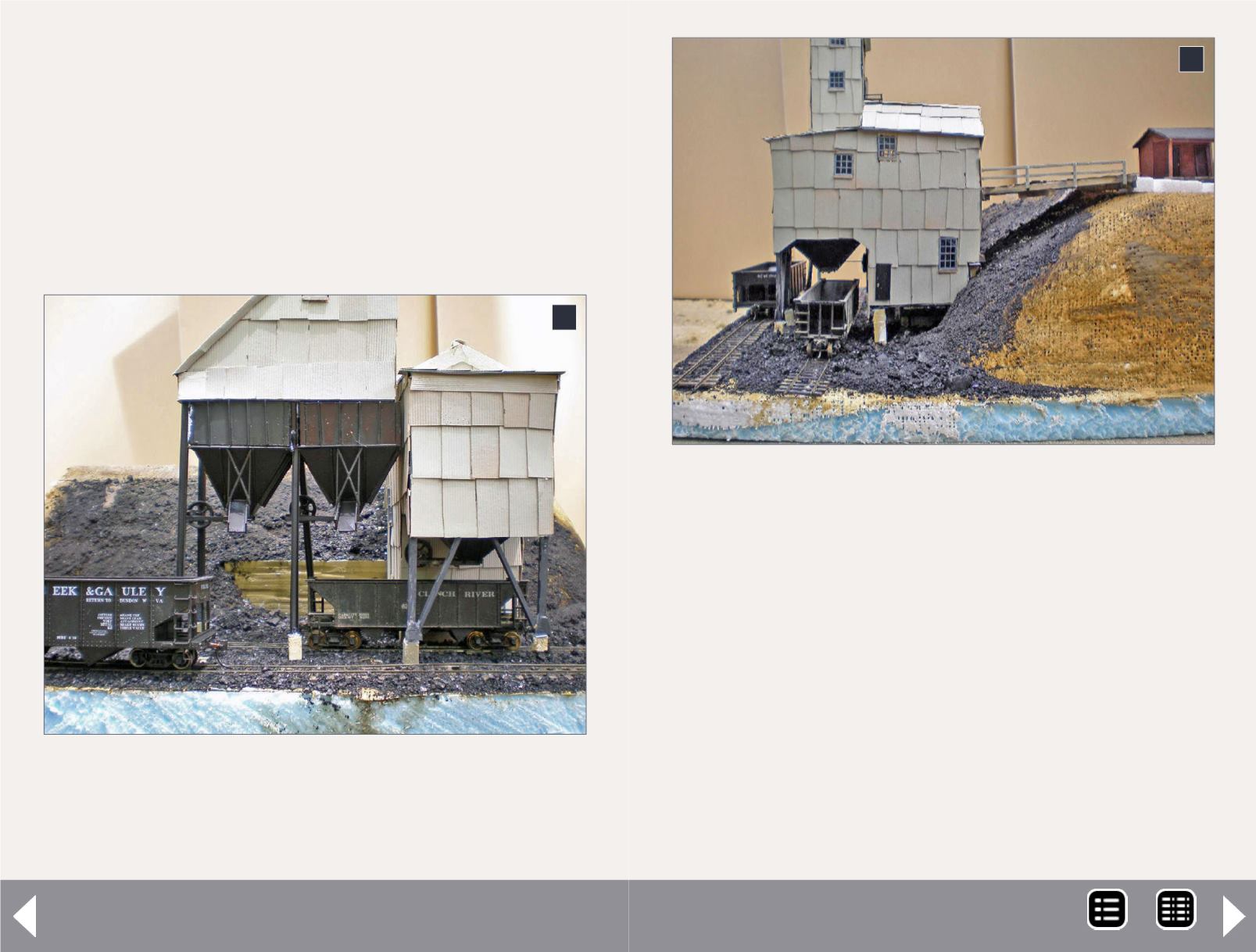
Lite and Narrow Column - 2
1
1. Miller tipple in place on the diorama with a narrow
gauge hopper on the inside track and a standard gauge
hopper with narrow gauge trucks on the outside. The
chutes still need the extensions to reach the hopper car.
I changed the model of the tipple from the original drawings
published in the winter 1996-97 issue of the Timber Transfer.
The changes reflect details revealed in new photos. The rear
pit was eliminated and major changes were made to the steps.
The instructions and plans did not have the latest informa-
tion on the tipple, so I constructed the rear wall to match the
plans. The plans indicated that the rear wall was four feet
wider it actually was. I first built on a diorama and then on
the layout. Since it can be seen from all sides, I decided to
build it using open steel construction, like the prototype, and
with nailing strips.
Based on the measurements of 9” H-beams taken at the site
of the Jollar tipple, I used 1/8” Evergreen styrene H-beams
for the steel work. I added gussets from .020” sheet styrene
to the corners and at the junctions of the H-beams, which
strengthened the joints.
The cross-bracing in panel is 1/8” Evergreen styrene with
.020” plates at the junction. For those center plates, I added
Archer rivet decals for the X. The nailing strips are scale 2” x
8” Evergreen styrene strips glued in place at 8’ intervals.
2
2. West side of the miller tipple showing the ramp to the
top of the embankment and the loading chute under the
main tipple.
MRH-Aug 2014


