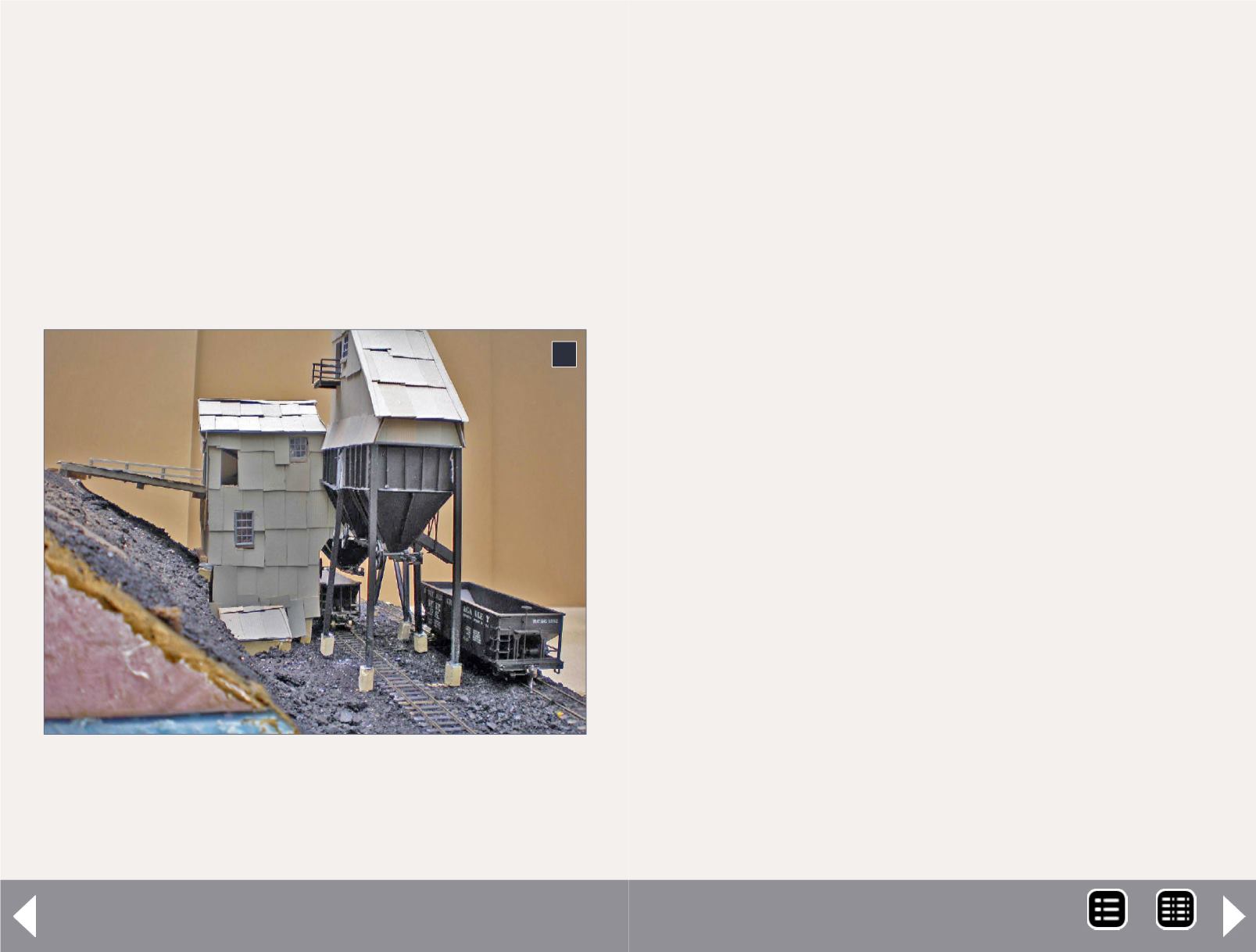
Lite and Narrow Column - 3
I added pre-painted Northeastern corrugated metal roofing,
which is embossed paper, to the walls, overlapping the sides
and bottom of the section to seal the building.
The advantages of using the paper panels are, there isn’t any
shiny metal showing, and it is easy to weather. This is just one
way to construct the metal-sheathed part of the tipple.
In his article, Ron Pearson drew the external walls of the tipple
on .060” styrene. He scribed the styrene and snapped it apart,
giving him straight edges.
3
3. East side of the tipple showing the covered pit that
was mistaken for another shaft. The steps have yet
to be installed as well as the waste chute from the
shaker house.
Ron marked the locations for the windows and doors and cut
them out. He then glued Evergreen 9” H-beams in the corners.
Over the styrene sheets, he applied Campbell’s corrugated
metal cut to 4’ wide sheets.
The Northeastern and Wild West Models corrugated paper
could be used with this type of construction as well, but these
products weren’t available at the time Ron built his models.
Those of you in larger scales may substitute either foam-
core board or thicker styrene for stronger walls. Also, the
Northeastern corrugated paper is available in O scale.
Alternative methods
Another method for making the walls is a combination of
open frame and solid styrene. For the areas where the steel
work is visible, such as through the large opening at the rear
of the tipple, using the open steel work so that the bracing
can be seen, as in the prototype photos, and solid styrene
walls when it can’t.
However, using this method requires the corrugated metal
or paper to be finished on both sides in the visible areas, as
with the open frame type of construction. No matter which
method you use, do not enclose the building over the tracks
until the loading bin has been installed. This will make for
much easier installation.
Once the framework was complete, I installed the dumping
floor of the tipple. To better support the floor, I added additional
H-beams. The floor was installed using individual 2” x 12” scale
lumber and was stained with Builders in Scale Silverwood.
The mine rails come from the mine to the tipple across the
ramp. To locate the mine rails, find the center of the structure
MRH-Aug 2014


