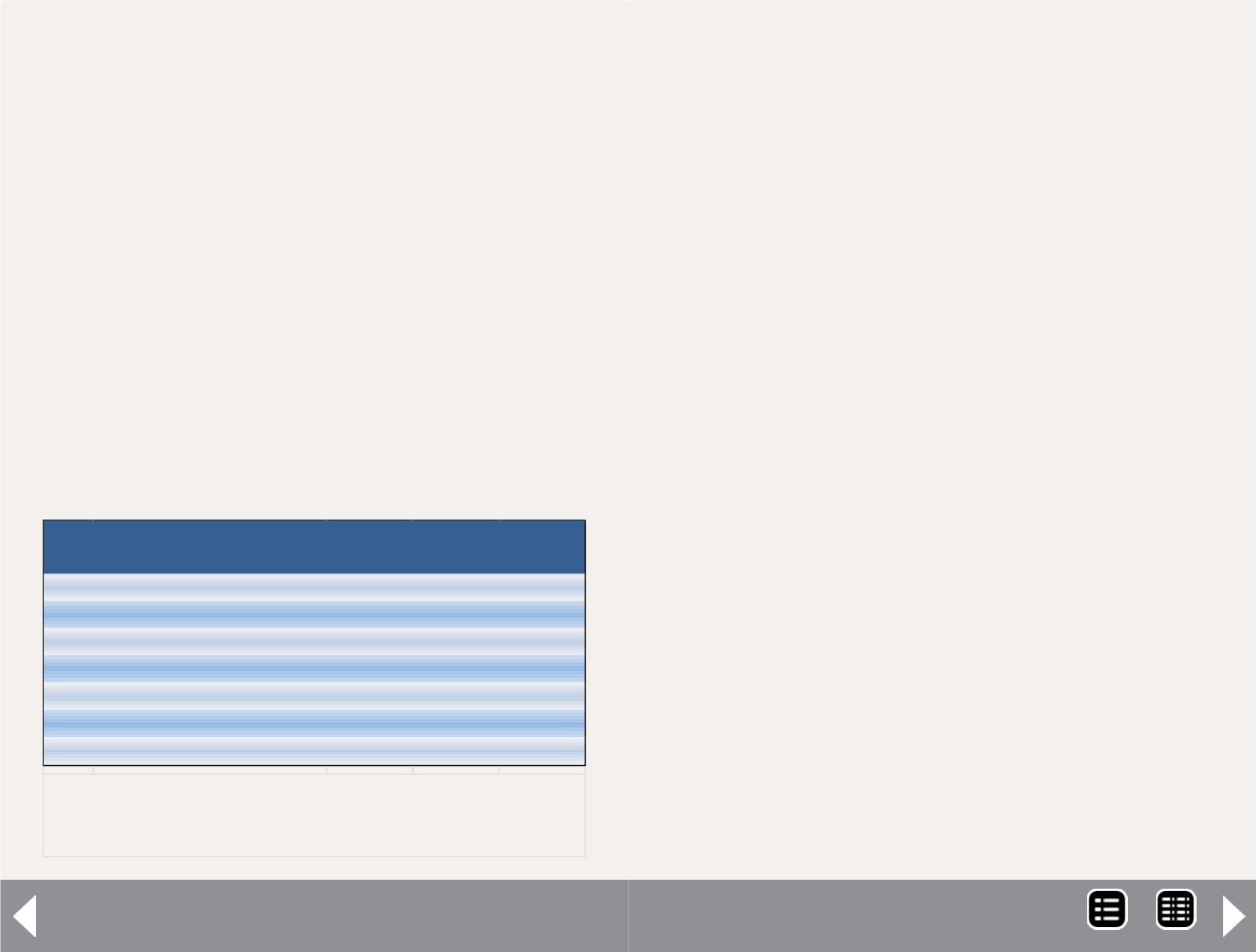
pink area goes from ¼” to 1¼”, and the pink area is 1¼” above
zero. This will give us 2¼” of clearance between the duckunder
and the bridge/park. This distance is a little less than the mod-
ern-day railroad clearance requirement, but many current rail-
roads are limited by the construction done in the steam era.
The change of grade was done to East Penn Traction Club stan-
dard of 10% maximum grade (1a-b).
Material
We also considered that we wanted the module to be strong,
but not too heavy. The goal of this module was something a
beginner could construct without a heavy investment in tools.
For this reason, I took a trip to my local home center and found
the section in the lumber department with small dimensional
materials (oak, poplar, pine and aspen).
Further notes for the table: We will bolt them to the end of
the module to serve as legs. EPTC standard is to have them cut
to 36" long (most home centers will do one cut for free). You
may find 4' to be more comfortable as height for now. Those
who have access to a wood shop with a thickness planer will
find it to be worth the time to plane the 1” dimension which
measures ¾” thick, down to ½" thick instead of buying the craft
boards that are ½" thick. Either method will keep the weight of
the layout/module down, but still provide plenty of strength.
*Note* The reason for the variety of types of wood was due to
some pieces being warped, and I wanted to start with lumber
that was as straight as possible. You could easily build this with
one type of wood.
The total for all the lumber was $75.
Fabrication
We start by laying out the parameter framework. To make the
module adaptable to other East Penn Modules, I first start with
a 3/8” lip which both allows for easy leg construction and con-
nection to other modules built to the same interface standard.
Down the line, modifying the module to have built-in folding
legs may be worth your time, but to make the initial construc-
tion simple, we will use the ¾” legs.
The longest part of the module is 60” long. I subtract the two
3/8” lips (3/8 + 3/8 = 6/8 = ¾) which gives the length of 59 ¼”
for the two runners (since I could only find ½” wood with a
maximum length of 48 inches, I will splice two boards to get
to 59 ¼”). Now I calculate the length of the two boards that
constitute the ends. Both the runners are ½” thick, which
added together, is 1” thick, so I subtract 1 from 30 and find
they should be 29” wide. All the boards except the 3/8” thick
mentioned above are ½ x 4s (colored in green on figure 2). To
MRH $500 Contest - 4
Qty Description
Thickness Width Length
3 Aspen, long runners
1/2"
4"
48"
2 Pine, long runners
1/2"
4"
36"
2 Aspen, underpass
1/2"
3"
24"
6 Aspen, other pieces
1/2"
2"
36"
1 Pine, East Penn interface
*
3/8"
3"
36"
1 Luan sheet, 4x8
1/8"
48"
96"
2 Plywood pieces
3/4"
24"
48"
*
This piece will be ripped on the table saw later to be 7/8 of an
inch wide and will be part of the module interface. If I did not
have access to a table saw, I would use 3/8” square stock.
Benchwork - Lumber
MRH-Aug 2013


