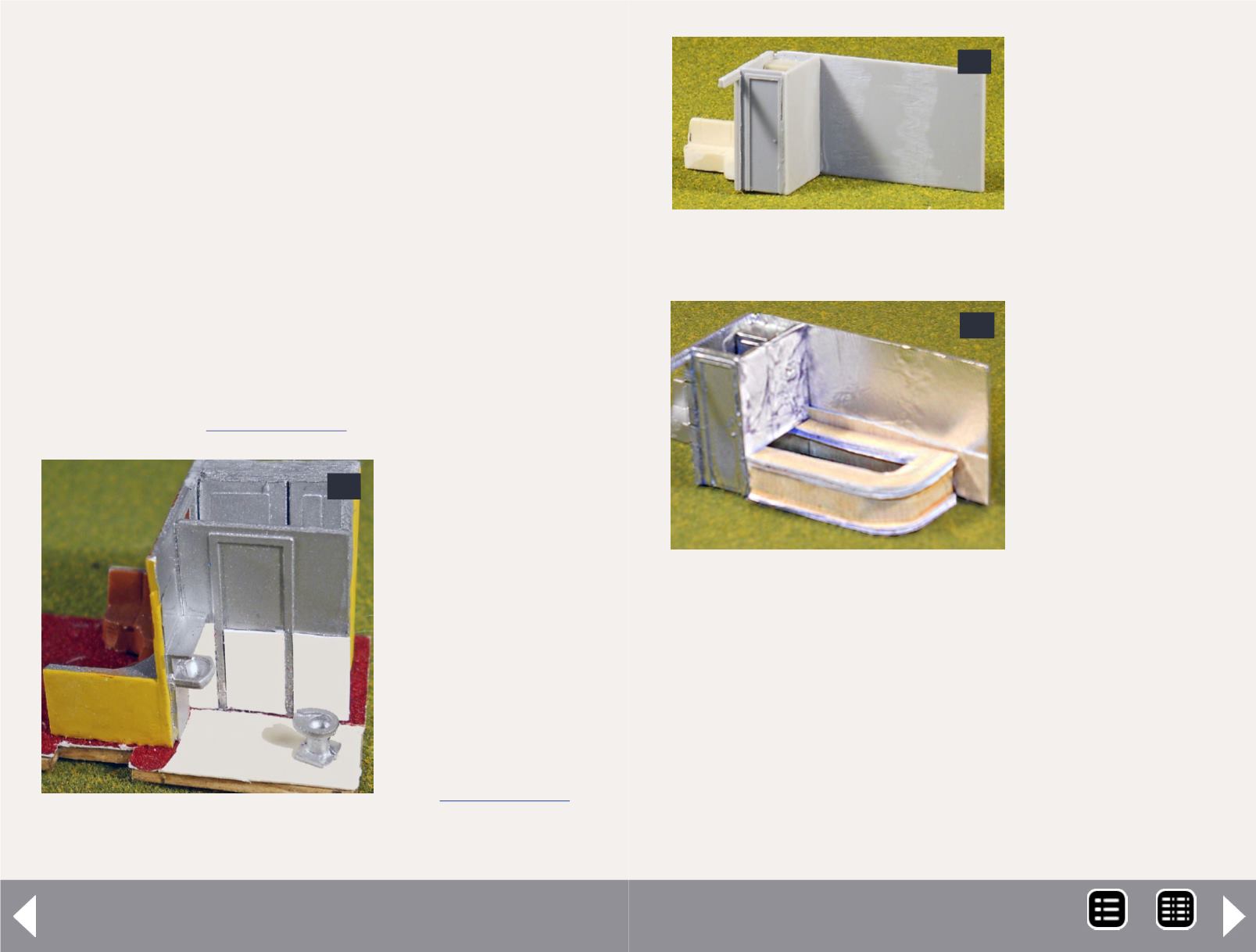
City of Miami part 2 - 5
After the glue had set, I notched out the lineup pins in the carpet.
Using a paint chip from the local home repair store, I cut out the
restroom floor from a white sample to simulate bathroom tile
and glued it down as well. I used more of the paint chip to tile the
lower walls in the restroom as well.
The bar floor area is listed as parquet. I found an image of of par-
quet tile on the internet. A little work with Photoshop yielded an
image large enough to cover the bar area floor. I also covered the
area under the lockers with the parquet tile. This will not show in
the completed model but it was easier to do it this way.
The furnishings
A trip to a local hobby shop yielded the dinette booths that I
needed. Palace Car Company, also has a refrigerator and curved
sofas on its website
The curved sofas were actu-
ally made as a double
curve with a straight
section in between.
Three of the sofas with
a little cutting and
shaping give me the
five sofas I need.
Car services
end of the car
For the partitions,
I went with a parti-
tion kit from Red Cap
Line.
They were very helpful
and interested in the
11: The refrigerator compartment
as viewed from the bar.
11
project. They pulled
up their own copies of
the interior plan of the
Bamboo Grove and
walked through my list
of parts, making help-
ful suggestions based
upon the parts they
offer.
The lockers on the end
of the car required
three tries before I
built them correctly.
The first piece is the
storage and electrical
locker front. These two
locker types are side
by side on the proto-
type. While the parti-
tion kit did have some
good choices for each,
none are side by side.
I laid them out next to each other, using some of the extra parti-
tion pieces to splice them together. I tried to attach the locker
faces to the partition where they meet, but I could not maintain a
90 degree angle. I gave that up and tried to build the lockers as a
box to attach to the end of the cross partition. Just building a box
didn’t work either.
12: Here the bar and refrigerator
compartment have been joined
and painted. The final paint-
ing and papering have yet to be
completed.
12
10: The finished restroom, ready
for passengers to use.
10
MRH-Aug 2013


