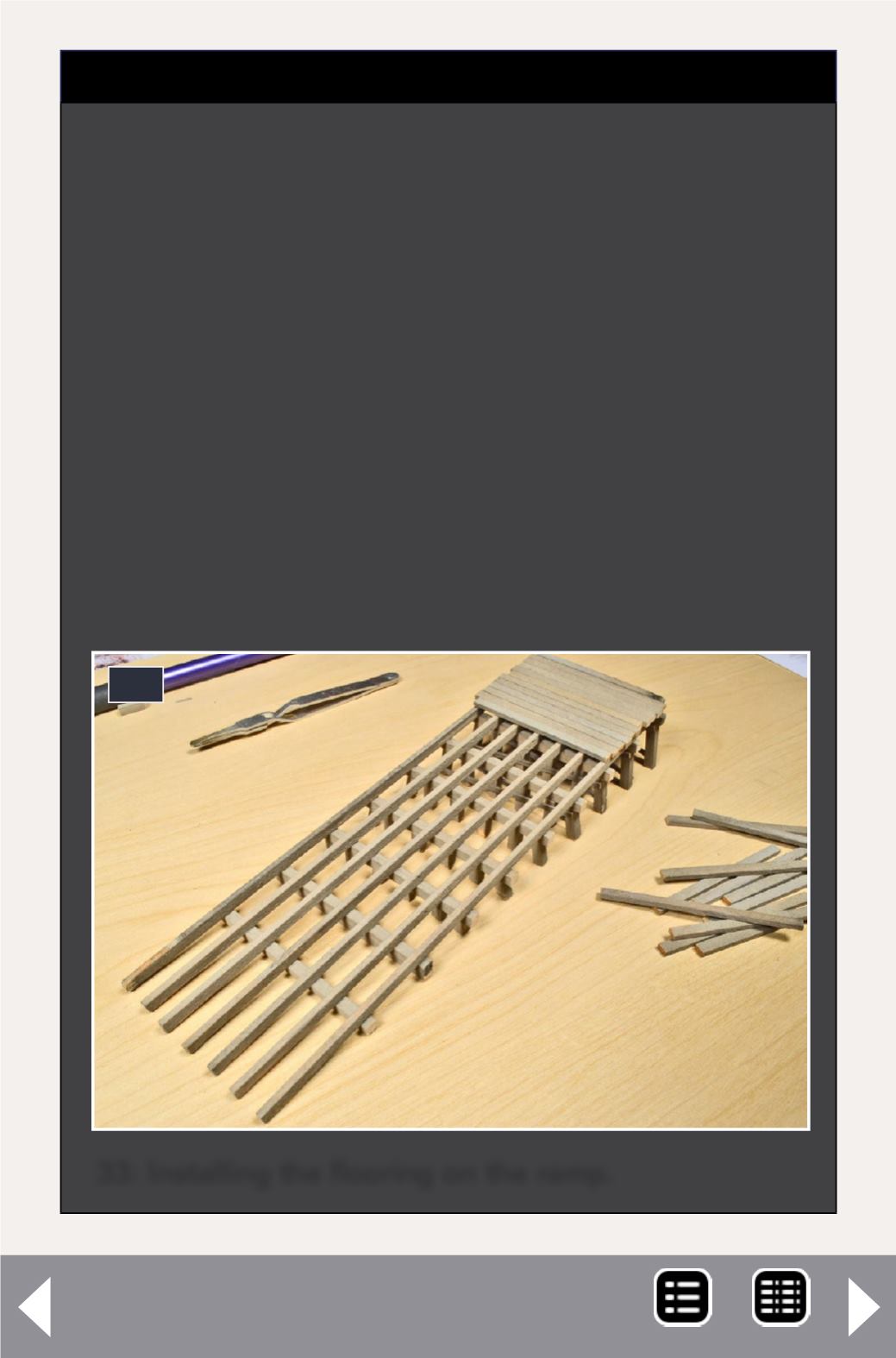
-
STEP 10: The Receiving Ramp
Continued ...
The remaining bents are spaced 5’ apart as shown on the
profile drawing shown in Drawing 6.
Measure the height of the next bent, make a horizontal
line at this height across the bottom of the bent template,
and cut the cap and posts to fit. The cap should be the
same 15’ width for each of the bents. Follow this proce-
dure for the next 3 bents and apply cross bracing using 2’
x 6’ pieces as outlined above. The cross bracing is omitted
on the next five bents.
The support between the single piece of 12” x 12” and
the last bent is two pieces of 12” x 12” glued together and
sanded to fit under the joists. Next, cut the flooring from 4”
x 10” basswood.
33: Installing the flooring on the ramp.
33


