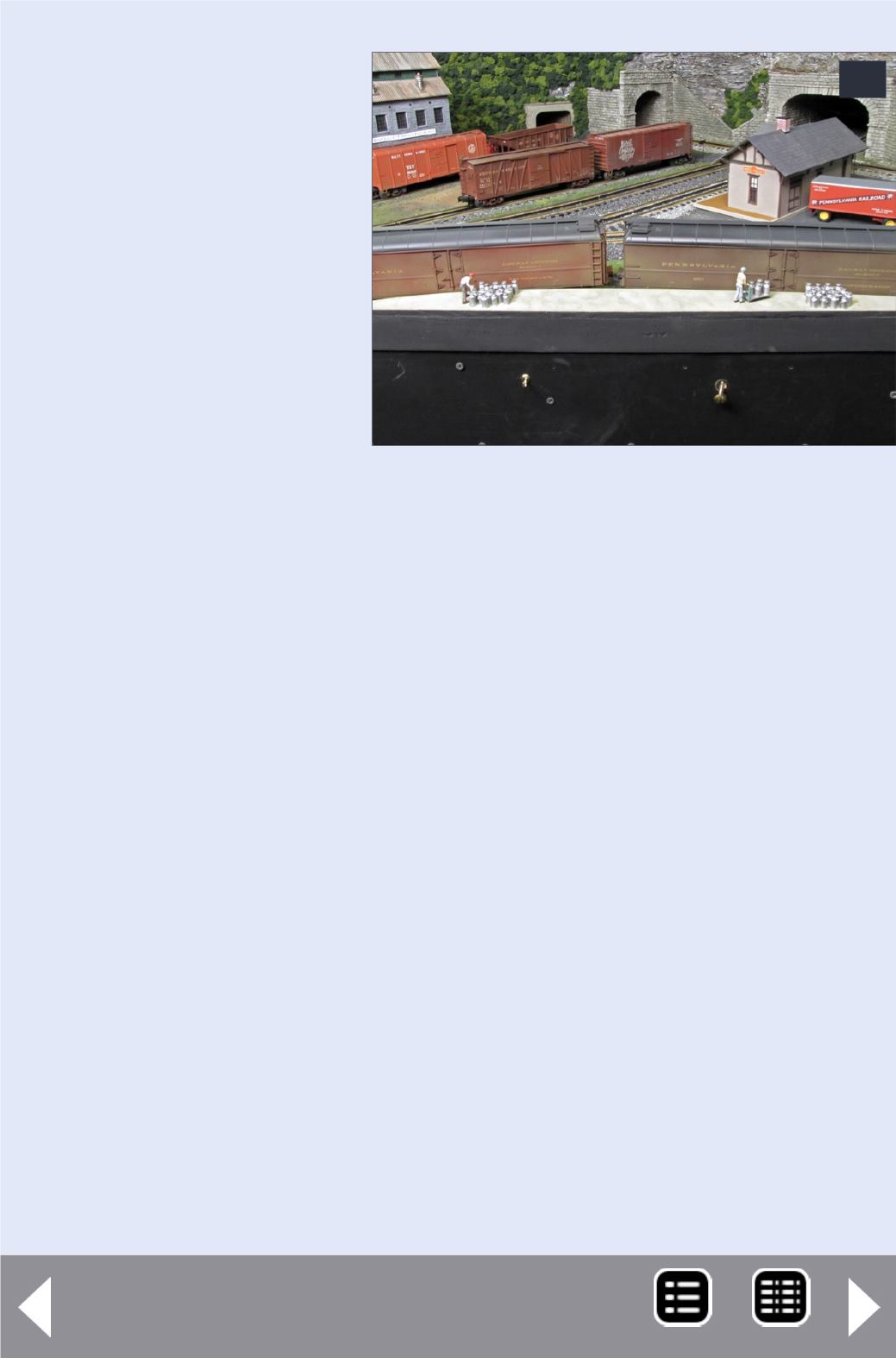
against the backdrop
so as not to take up too
much real estate on the
layout. It wraps around
a corner, and is 90” wide
overall. The tops of the
water tanks are 79” off
the floor. Including the
cleanout track, the fac-
tory has a capacity of
seven cars. Other large
industries nearby (such
as J.E.Baker) combine to
tower above the trains.
Some of my industries
have their loading docks
or the spur servicing them modeled on the layout, while the in-
dustry itself is “in the aisle.” For example, the Hood’s Creamery
in the town of West Valley receives reefers with 40-quart cans of
milk from the farms on one dock, processes the milk (Pasteurized,
homogenized, and cooled), then pumps the milk into special reef-
ers with glass-lined tanks for shipment to the bottler. Photo 24
show how I’ve modeled these two docks. One dock is for receiv-
ing milk in cans [while the other has hoses to pump the milk into
cars with tanks, but the creamery structure itself is “in the aisle.”
If it were modeled on the layout, the creamery structure would
have a footprint of about 24" x30". Penn Metal Salvage Co. is a
scrap yard in Franklin that is also “in the aisle.” All that is present
on the layout are a fence, sign, track, and a few weed-grown piles
of junk.
24
24: To provide more switching,
industries like Hood's Creamery
have had only their loading docks
modeled. The remaining portion of
the industry is in the aisle.


