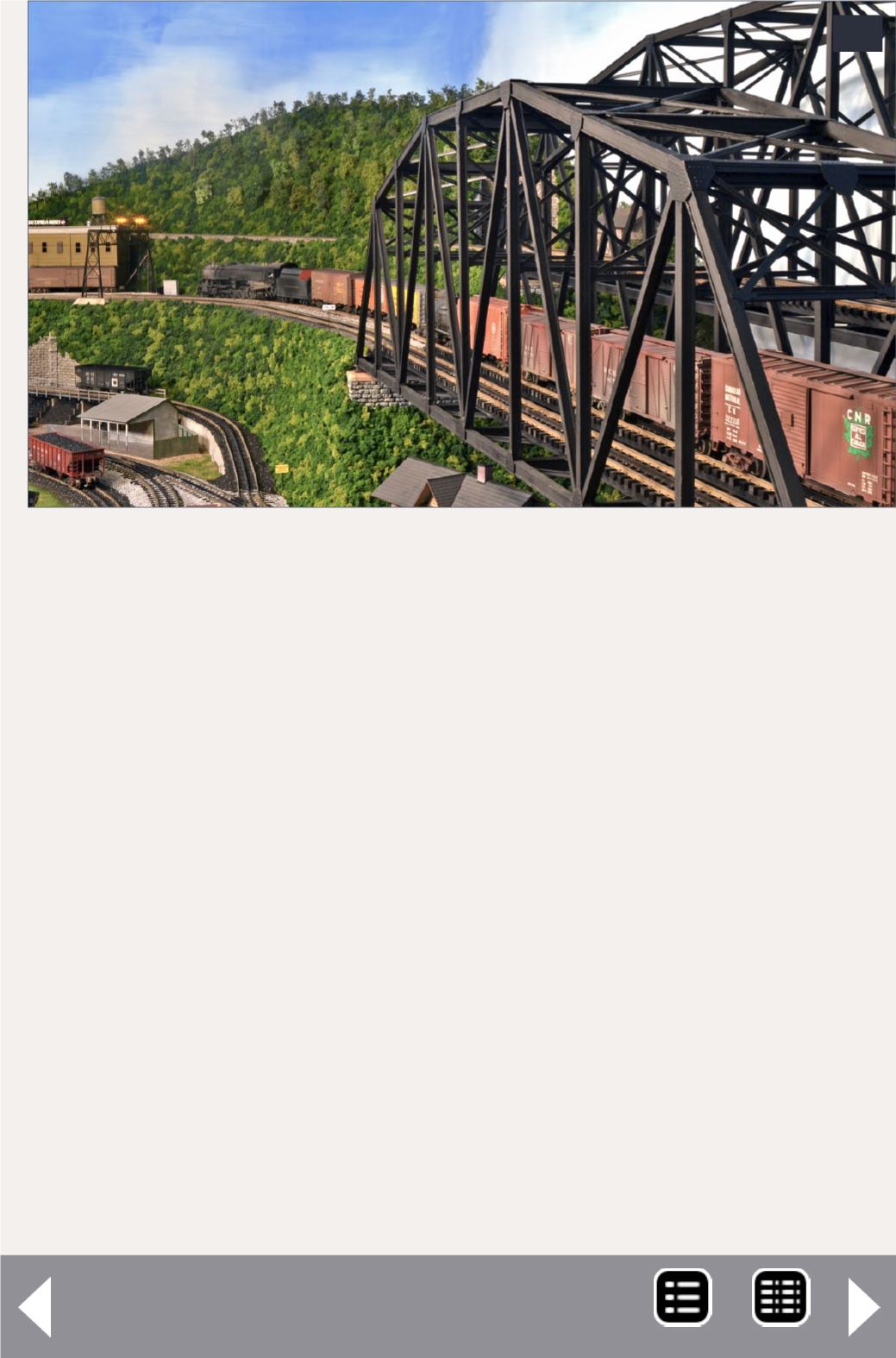
In order to take maximum advantage of the size of O scale, I
wanted the layout fairly high, with mountains and buildings
that would tower over visitors in the aisles. I finally settled on a
relatively simple and linear plan that met all my requirements.
See the track plan and the linear schematic.
Basically, the plan is a room-sized three-turn helix from one
staging yard to the other. Using scenic-separation techniques, I
was able to have trains only pass through each scene once over
most of the railroad. I brought the three lines together where
they pass through my model of Horseshoe Curve.
I really wanted to include this scene on the railroad, and
to have a high traffic density through it. Bringing the lines
together accomplished that goal, since a train running the
entire railroad will pass over the Curve three times (on
10
10: EC-11 stops at the signal bridge controlling the
entrance to Annville Yard.That’s the town of Franklin
down in the valley.


