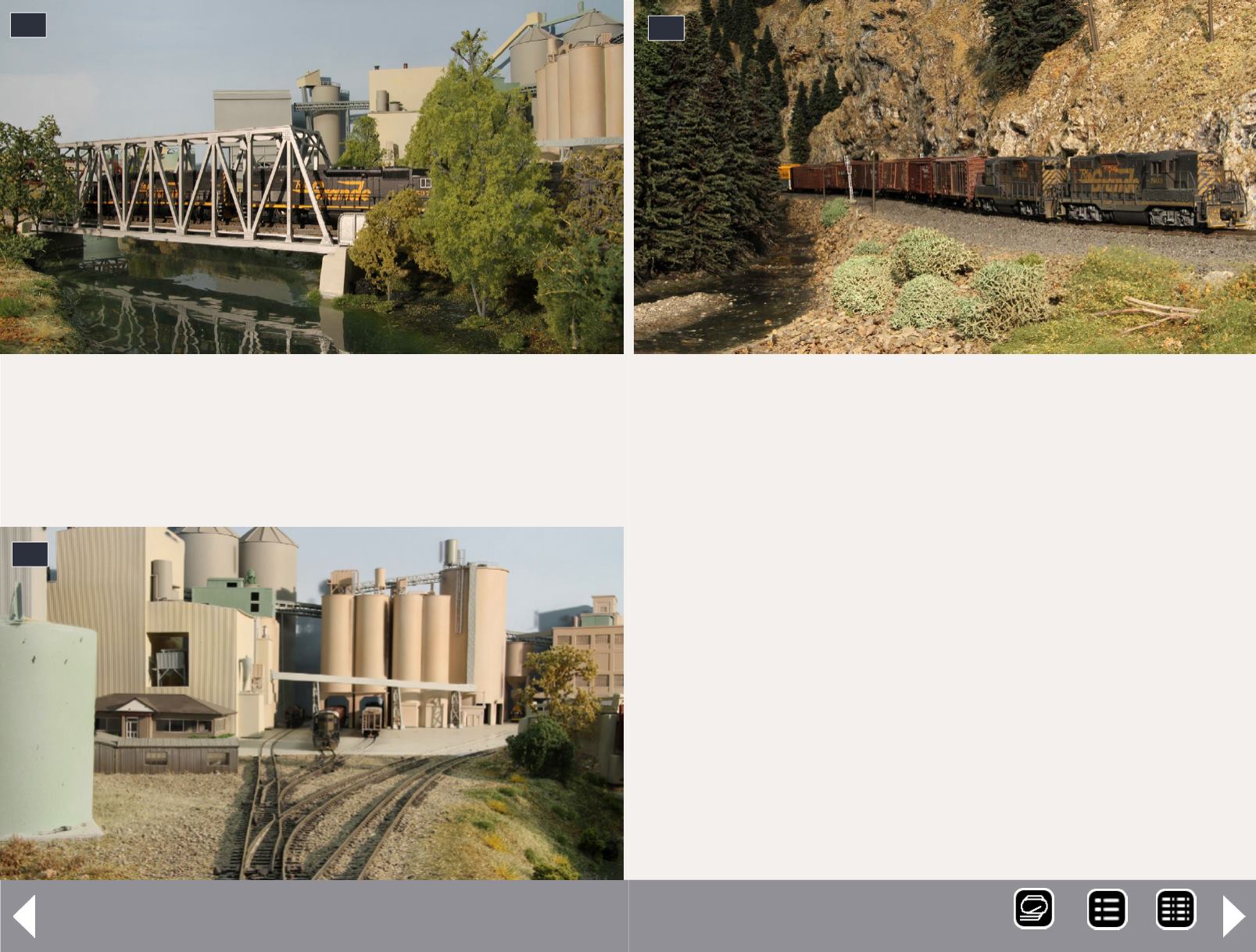
14: This scene demonstrates how Rob uses the size of N
scale to model a striking vista in a limited space.
14
15
15: Rob's model of the Ideal Cement plant at Portland is still
under construction. The prototype was served by both the
D&RGW Canon City local and the AT&SF.
16: Locos 5103 and 5108 lead a freight past the siding
at Belden. This area of the layout is accurately modeled
from the prototype.
16
MRH:
Your main yard is at the lowest elevation so the yard
master scoots around on a chair?
Rob:
That’s correct. I have two yard masters, one for each of
the two yards in this layout. Both of them sit on the backless
office chairs. The lower deck is kind of low but that’s one of the
compromises needed with a double-deck layout.
MRH:
I notice the lower deck visibility is pretty good when
standing in the aisles.
Rob:
I didn't want the fascia of the upper to block my view of
the lower deck and I’m about 6’ tall. My operators are several
inches taller or shorter than I am, so upper deck height and the
space between decks turned into another compromise. In gen-
eral there's 16" to 18" between decks. I think it works OK.
Tennessee Pass - 9
MRH-Jun 2013


