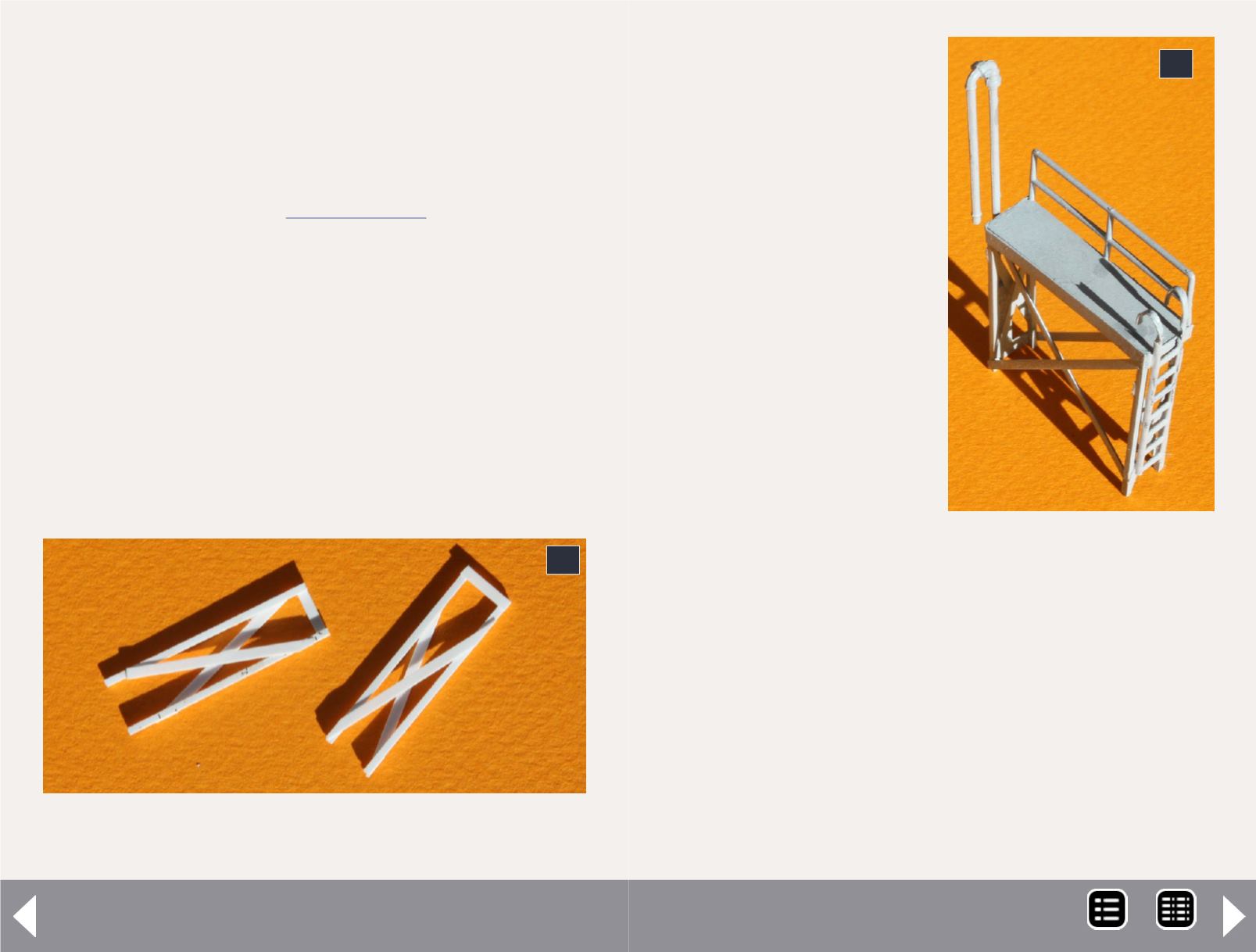
25: The first step in building the platform is to make a
pair of end supports from styrene.
no. 4061. This was chosen in part to harmonize with my pump
house. The walls and ends are simple to cut from the sheet.
The windows I used for this structure were Grandt Line no.
5030, with a Tichy Train Group no. 8032 door. The larger load-
ing doors were scratchbuilt in the same way as the doors
in my Southern Pacific depot, described in my column for
Model Railroad Hobbyist in
page 36, and are
described below.
With the sizes of window and door openings identified, they
were laid out and then cut from the Evergreen sheet. To
achieve a snug fit, I like to cut these openings close to the exact
size and then file the openings so the parts will drop in.
Once these wall openings were correctly sized, I assembled the
building. I used scale 6" x 8" styrene strip inside each corner,
and added exterior corner trim of scale 1" x 6" styrene, as you
see in (27). Next was to airbrush the entire assembly. I chose
a single paint color for the structure, along with all trim strips,
since on many buildings like
this, the trim is not a separate
color. My color choice was
light gray.
The sliding doors at the load-
ing end of the warehouse
were made from Evergreen
car siding, material no. 2037,
framed with scale 1" x 6" sty-
rene. I built these with the
car siding taped inside the
building, then removed them
so they could be separately
painted the trim color, (28).
The traditional Associated trim
color was bright red. I mixed
about half and half Floquil SP
Scarlet and SP Daylight Red,
and airbrushed all the door
and window moldings, along
with some scale 1" x 4" styrene
strip to use for trim around
the loading doors. While I was
at it, I masked and painted
the windows and door for the pump house, and the body of the
delivery tank truck (both described below).
The detail parts of the warehouse could now be glued in place,
along with the trim around the loading doors, (29). Visible here
is the cross-wall of 0.060" styrene I made to add some stiffness
to the structure. Some light weathering of the building was
also added at this point.
25
26: Here is the complete
platform. I may add a plank
like the one shown in
Figure 24.
26
Getting Real Column -15
MRH-Mar 2014


