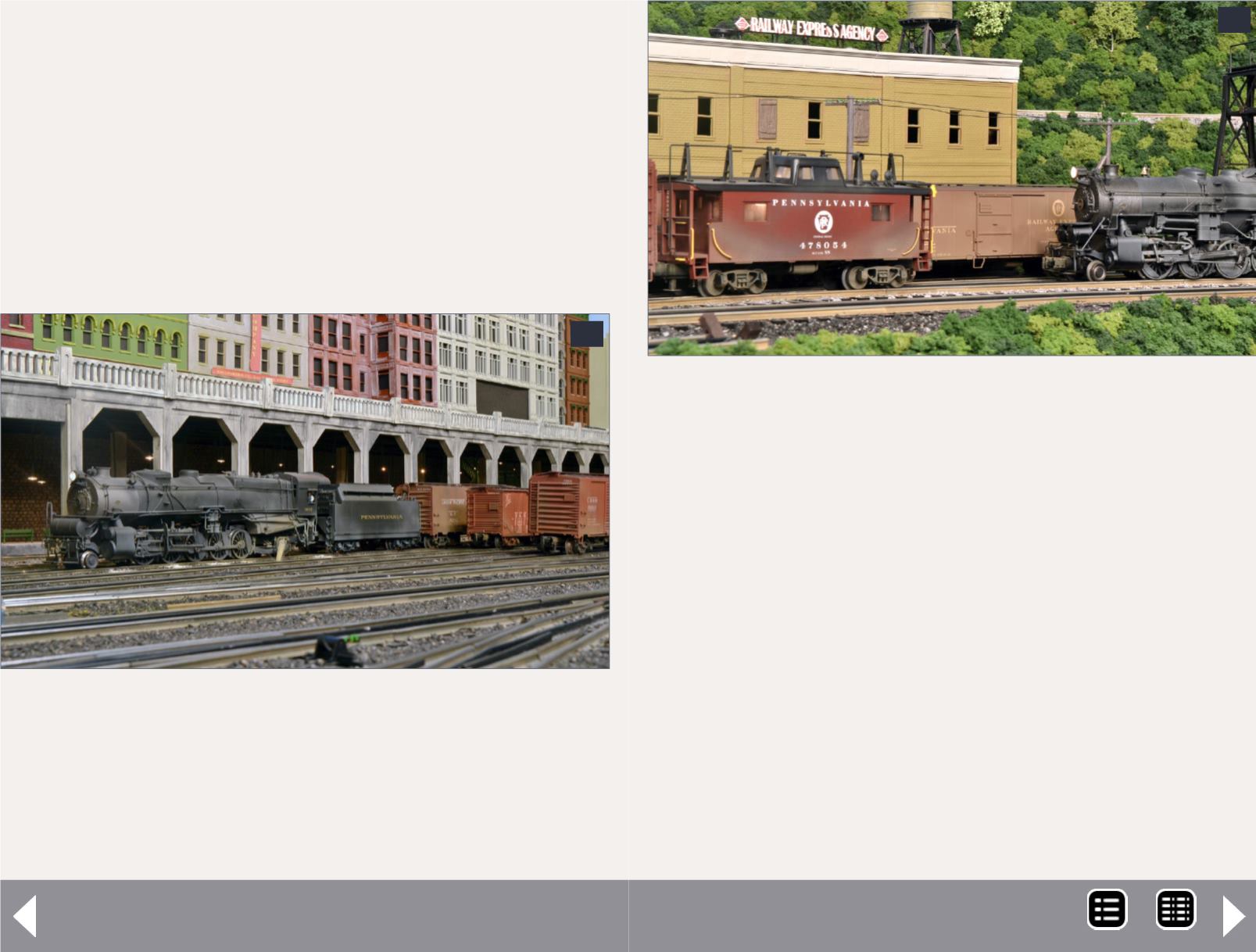
different tracks). My operating crews do not complain about
enjoying the scenery there multiple times on their trip, and
meeting other trains on the Curve is always fun.
I was able to achieve the goal of towering mountains and
buildings. Looking back to (11), the track is 52” off the floor, to
top of the street guard rail is 60 ½”, and it is 75-78” to the tops
of the buildings. Visitors look up at the city. I followed the plan
almost exactly while building the railroad. The only differences
are where I found room for a few more industrial sidings. In
Pennsylvania & Western RR - 7
11
11: EC-11 comes to a stop on Arrival/Departure Track 2 in
Annville. That’s Main St. up above.The lights illuminating
the passenger station platform can be seen above the train.
Annville has the main line, a station track, two short coach
tracks and A/D Track 1 underneath the street supports. A/D
2, five classification tracks, the yard lead, cabin car track and
thoroughfare track are outside.
fact, the search for additional switching locations remains an
ongoing quest.
Prior to beginning layout construction, I spent two years (yes,
two years) preparing the room. The basement was completely
unfinished when I started. After hiring someone to install 2x4
stud walls around the perimeter and between the main room
and my future shop and staging rooms, I installed electrical
boxes for layout power, shop and tool power, and for overhead
track lighting. The track light strips are parallel to the layout
edge and are set one foot into the aisles.
The result is that the layout and backdrop are well-lit, while the
aisles are relatively dark. The entire ceiling, wires, ductwork,
drain, and water pipes were sprayed with flat black paint to
create a museum diorama effect for the layout. For dust con-
trol, I installed plastic sheet vapor barriers inside the wall studs
and acid-etched and stained the concrete floor.
12
12: The snapper locomotive has just cut off as EC-11’s cabin
car passes the REA in Annville.
MRH-Mar 2014


