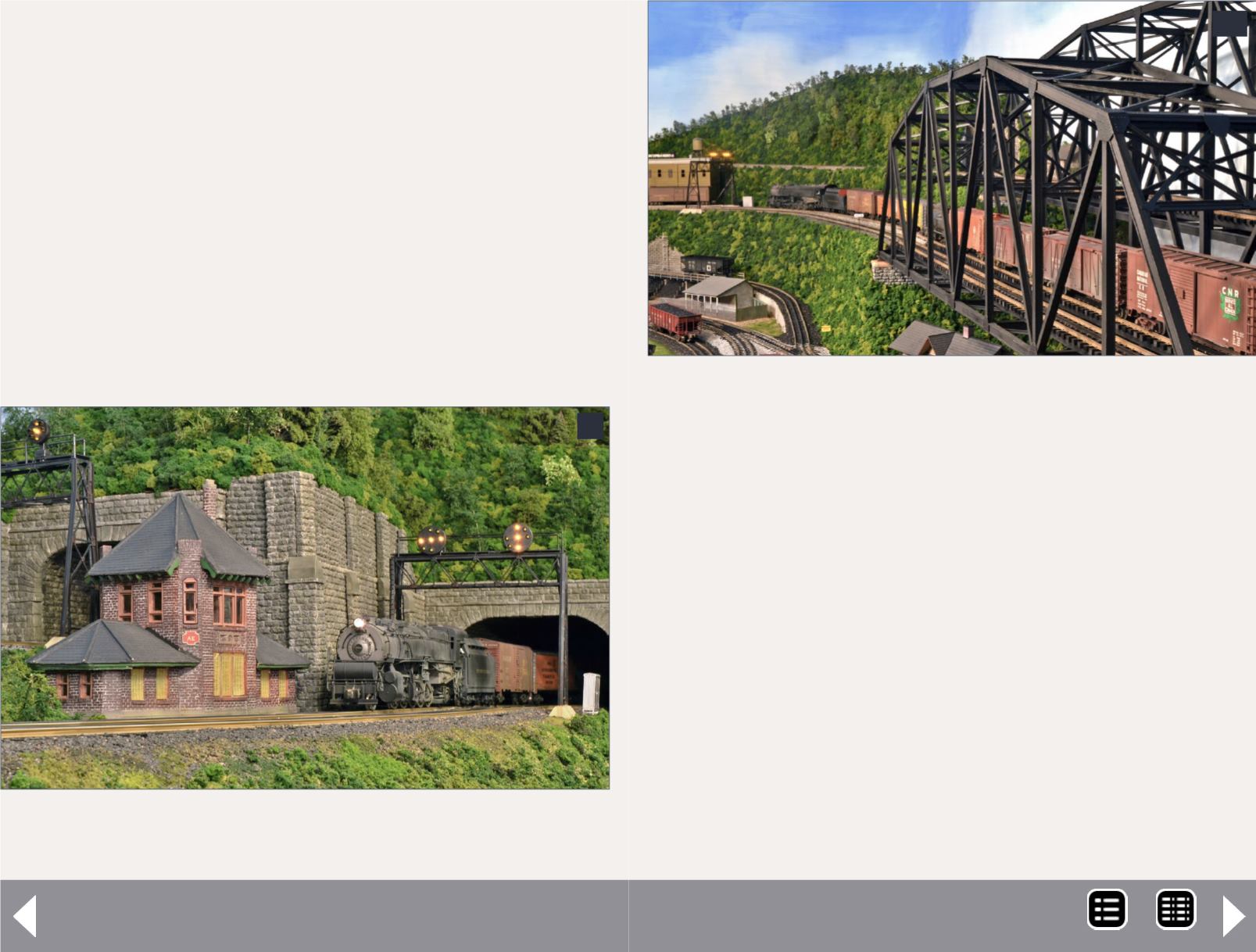
passing sidings for trains to meet and pass each other, and lots
of places to switch cars.
I chose to build it in 3-rail O scale. What?!? You mean like the
old trains around the Christmas tree? No, not exactly. See the
sidebar titled “Why 3-Rail O scale” for my reasons.
I spent the six months it took to build the house with pencil,
compass, and paper, developing and refining the track plan. I
wanted to have a large layout with a long main line and plenty
of distance between towns, but with wide aisles to accommo-
date what would hopefully be many visitors to open houses,
and with a lounge area for the operating crew.
Pennsylvania & Western RR - 6
9: With the hill behind us, EC-11 drifts past AE (Annville East)
Tower. Annville yard limits are just ahead.
9
In order to take maximum advantage of the size of O scale, I
wanted the layout fairly high, with mountains and buildings
that would tower over visitors in the aisles. I finally settled on a
relatively simple and linear plan that met all my requirements.
See the track plan and the linear schematic.
Basically, the plan is a room-sized three-turn helix from one
staging yard to the other. Using scenic-separation techniques, I
was able to have trains only pass through each scene once over
most of the railroad. I brought the three lines together where
they pass through my model of Horseshoe Curve.
I really wanted to include this scene on the railroad, and
to have a high traffic density through it. Bringing the lines
together accomplished that goal, since a train running the
entire railroad will pass over the Curve three times (on
10
10: EC-11 stops at the signal bridge controlling the
entrance to Annville Yard.That’s the town of Franklin
down in the valley.
MRH-Mar 2014


