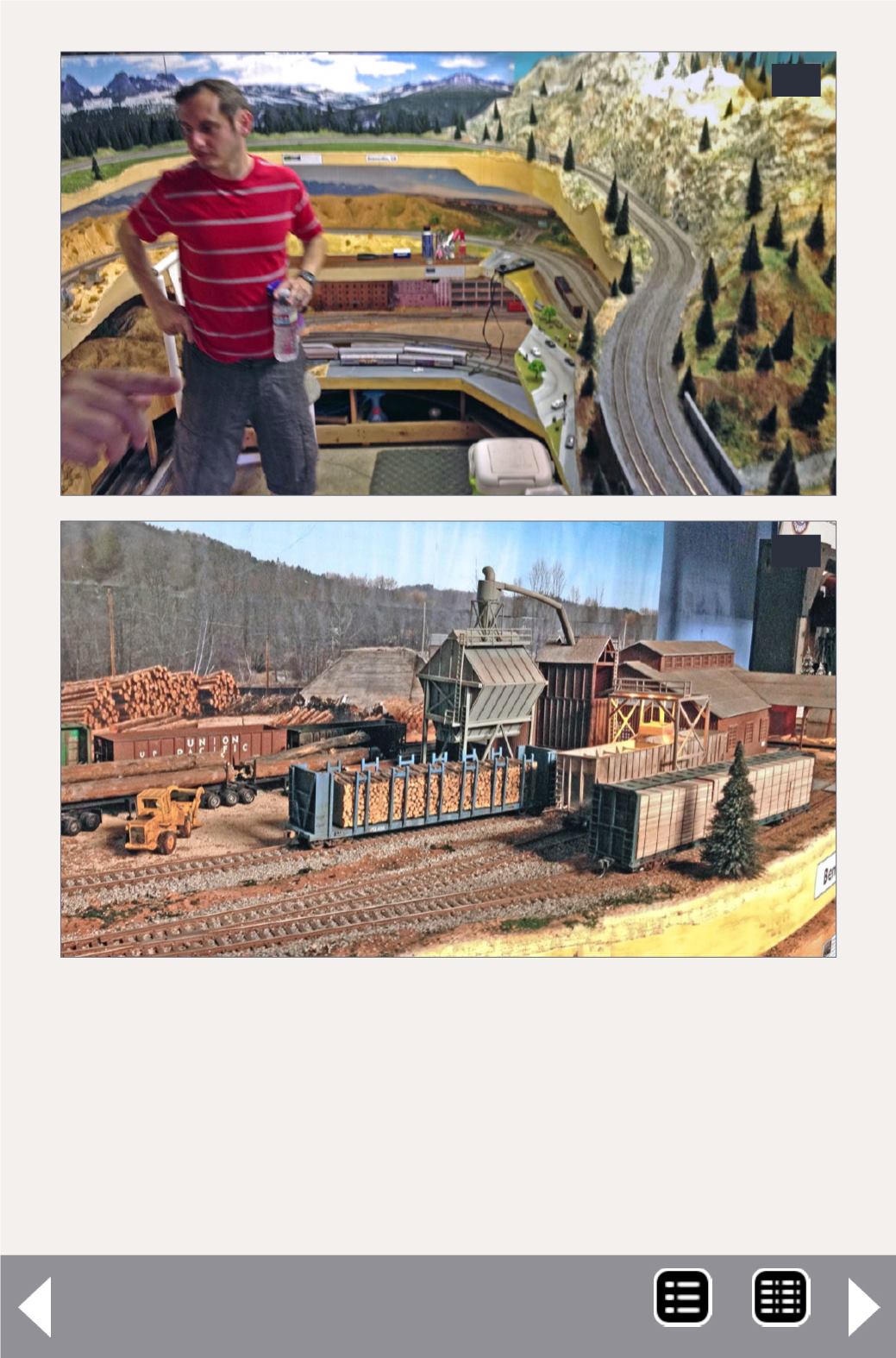
9
10
9: Rob Caves’ standard gauge HO layout had a total of
5 levels, from the floor to almost shoulder height! Rob
managed to get a
lot
of railroad into a single car garage
using this approach.
10: Rob’s scenes on the various decks were well
executed, as this lumber mill area demonstrates.
Narrow Gauge Convention -
MRH-Sep 2013


