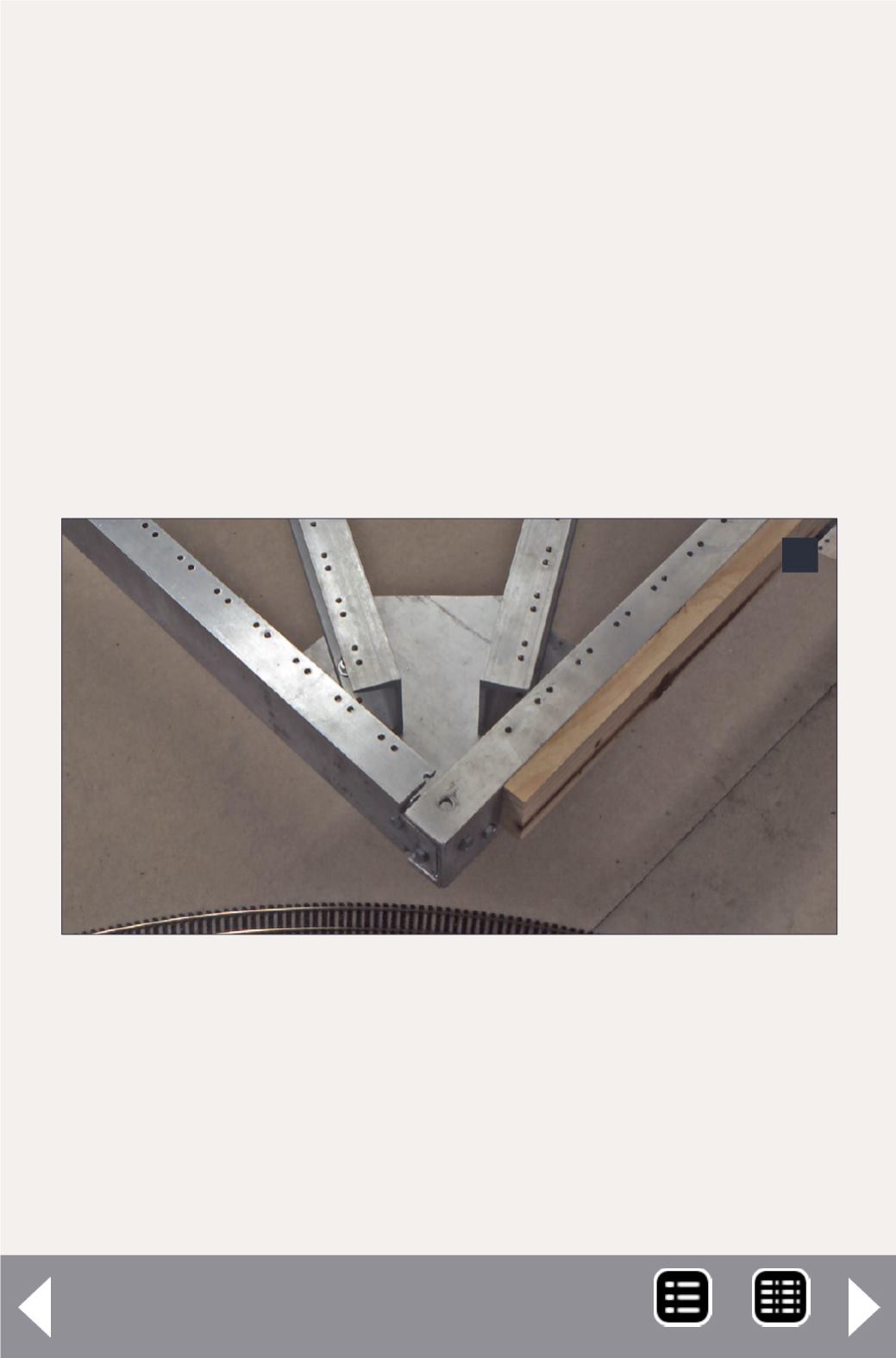
Virginia Southwestern - 5
6
6: Looking down on mid level horizontal corner
framework. Gussets are used to attach the parts
together instead of attempting to bevel cut the angled
pieces. This type of construction is very similar to steel
framing in buildings. The outside corner framework
has1x3 wood attached. Sub-roadbed and risers are
mounted to the framework using this wood piece.
With the new plan I wanted to model both the L&N and
Southern using a point to point layout. The L&N will be the pri-
mary line having several interchange points with the Southern.
While working on different design ideas I found that a single
level layout did not give the extra mainline, or operations I
wanted to improve on the original layout.
After trying a combination of partial two-level designs, with
and without a helix, the lack of staging and little additional
mainline were always a problem. After about 2 years of draw-
ing, I settled on a three-level design with two helices, a branch
line for the Southern, a short spur for the L&N, and north/
south staging yards for each railroad.
MRH-Sep 2013


