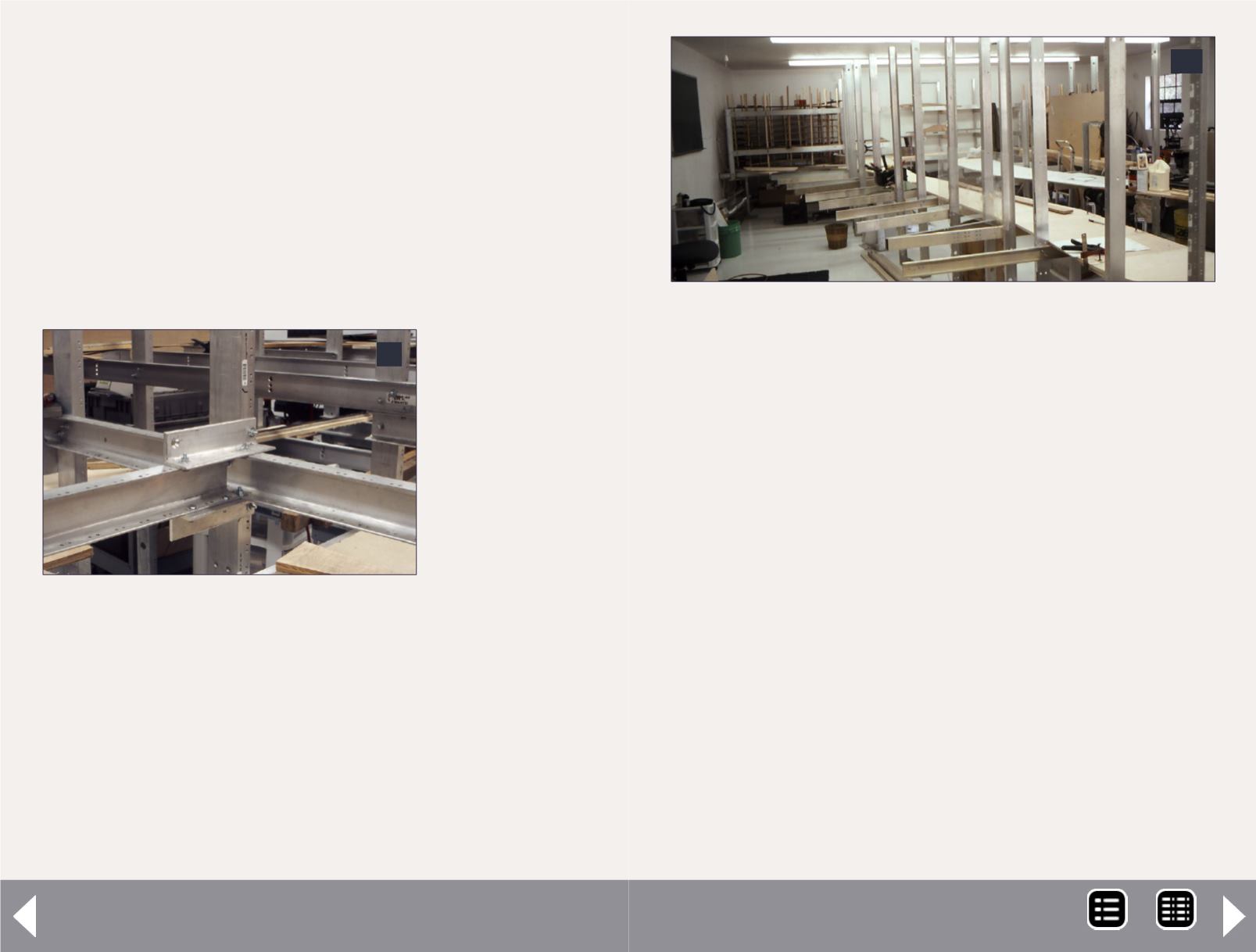
Virginia Southwestern - 7
bench work with as few legs possible. I did NOT want any sag-
ging bench work. With a 30” minimum aisle and a 36” standard
bench width, it is important to maintain a comfortable reach and
access to hidden trackage and equipment.
These design requirements necessitate strong, straight lumber.
The horizontal joists would need to be on 12” or 16” centers.
I thought that aluminum communication equipment frames
could serve as sturdy bases for the vertical risers, with lumber
filling the space in between frames. As I inquired about the
availability of the equipment frames, I discovered that I could
purchase enough aluminum frames at a reasonable cost allow-
ing me to build
the entire layout
bench work out
of aluminum!
Design and
framing
details
Using aluminum,
I could spread
the joists to
20-24” or greater
in some places. I
bought a metal-
cutting bandsaw
so I could cut the
materials eas-
ily. Nuts, bolts,
and washers are
used to assemble
the framework.
The framework is
attached to the
9
9: This is a special framing situation.
The horizontal piece to the left could
not be attached to a vertical or
mounted to another horizontal beam
in the usual fashion, so small pieces
of angle were bolted to the vertical
and horizontal pieces to make the
necessary connections. The metal
provides a lot of flexibility on how you
can connect pieces.
10
10: The lower level horizontal beams for the L&N's
north Decoursey staging yard. The plywood decking
to the right is the L&N's south Atlanta staging and the
Southern's South Citico staging.
floor using wedge anchors. I had 2”x2” aluminum angles made
for the framework corners. I did need to have the horizontal
members welded later on. A slight bow in the ¾’ inch plywood
deck moved the horizontal members out of position.
1×3 pine was attached to the horizontal members using self
tapping drywall screws in a 1/8” hole for the risers. One bonus
I had was turning in the scrap aluminum to a salvage yard for
money. Try that with scrap lumber!
The helix’s roadbed is made with 1/8” door skin plywood. This
was cut to the proper width and radius in different lengths.
The length was determined by the position of the different
arcs on the door skin sheet. These pieces were then laminated
together with contact cement.
The risers are made from ¾” furniture grade pinewood. I cut
dadoes at 4” intervals, then ripped the boards into ¾” strips to
accept the helix roadbed. The track was glued to the roadbed
MRH-Sep 2013


