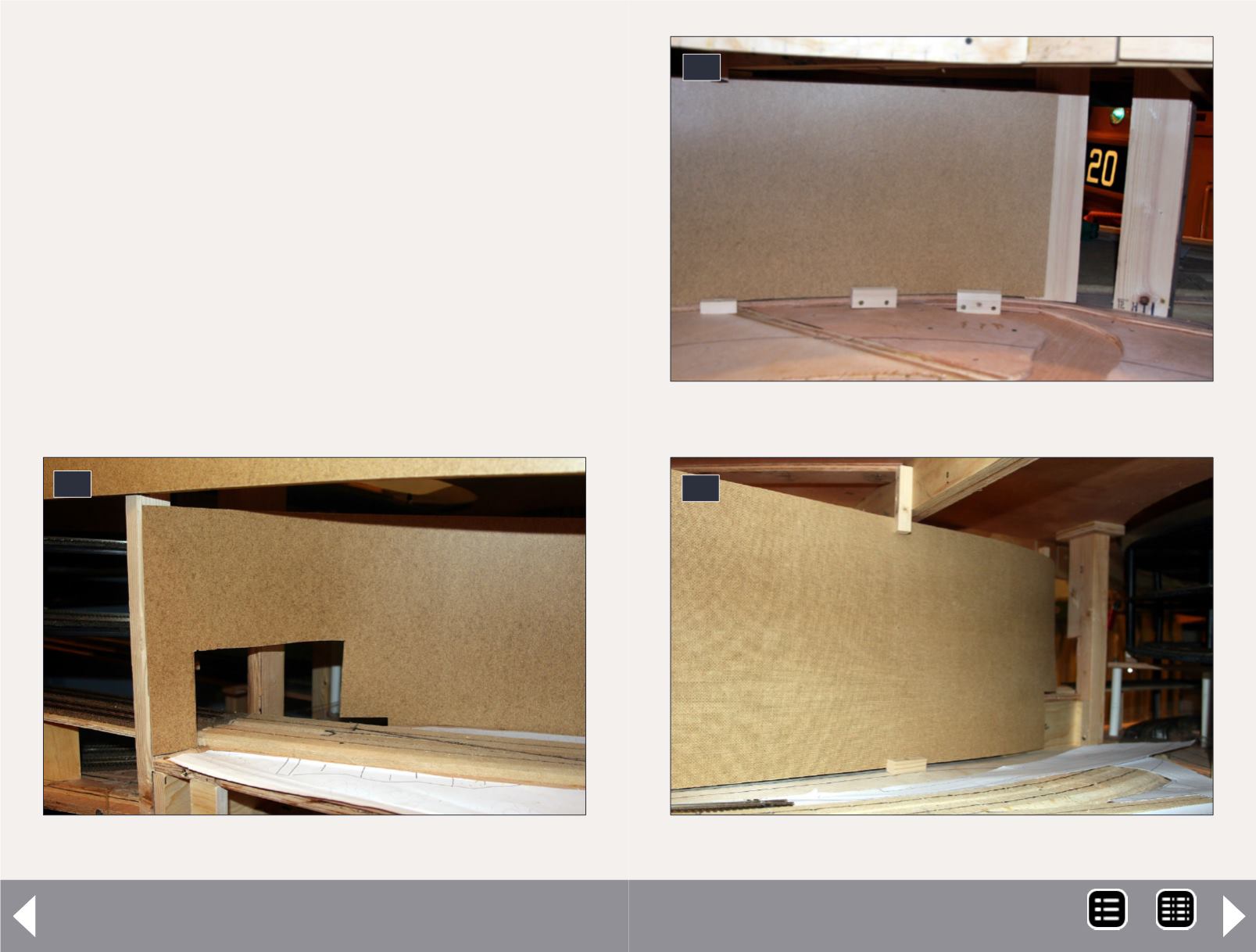
28: Backdrop supports at bottom and behind joint.
28
29: Backdrop support at the top.
29
Getting Real column - 11
27: Backdrop at Watts, Oklahoma.
27
mean spray-painting the clouds in the basement, which creates
a lot of overspray.
Figure 27 shows the curved end of the backdrop at Watts,
Oklahoma. The opening cut in the backdrop leads to the helix.
A rock cut and tunnel portal will hide this opening. In figure
28 you can see the three support blocks of wood screwed
around the bottom, at the top-left, and a vertical support piece
mounted behind the right end of the Masonite panel. The
blocks at the bottom will be hidden by scenery. If one or more
create a problem, they can be unscrewed and removed.
Creating the fascia
With the backdrop pieces cut and fitted the next step was to
fabricate and apply the 1/8” tempered Masonite fascia pieces.
I cut the fascia pieces into long strips to the approximate
MRH-Jan 2013


