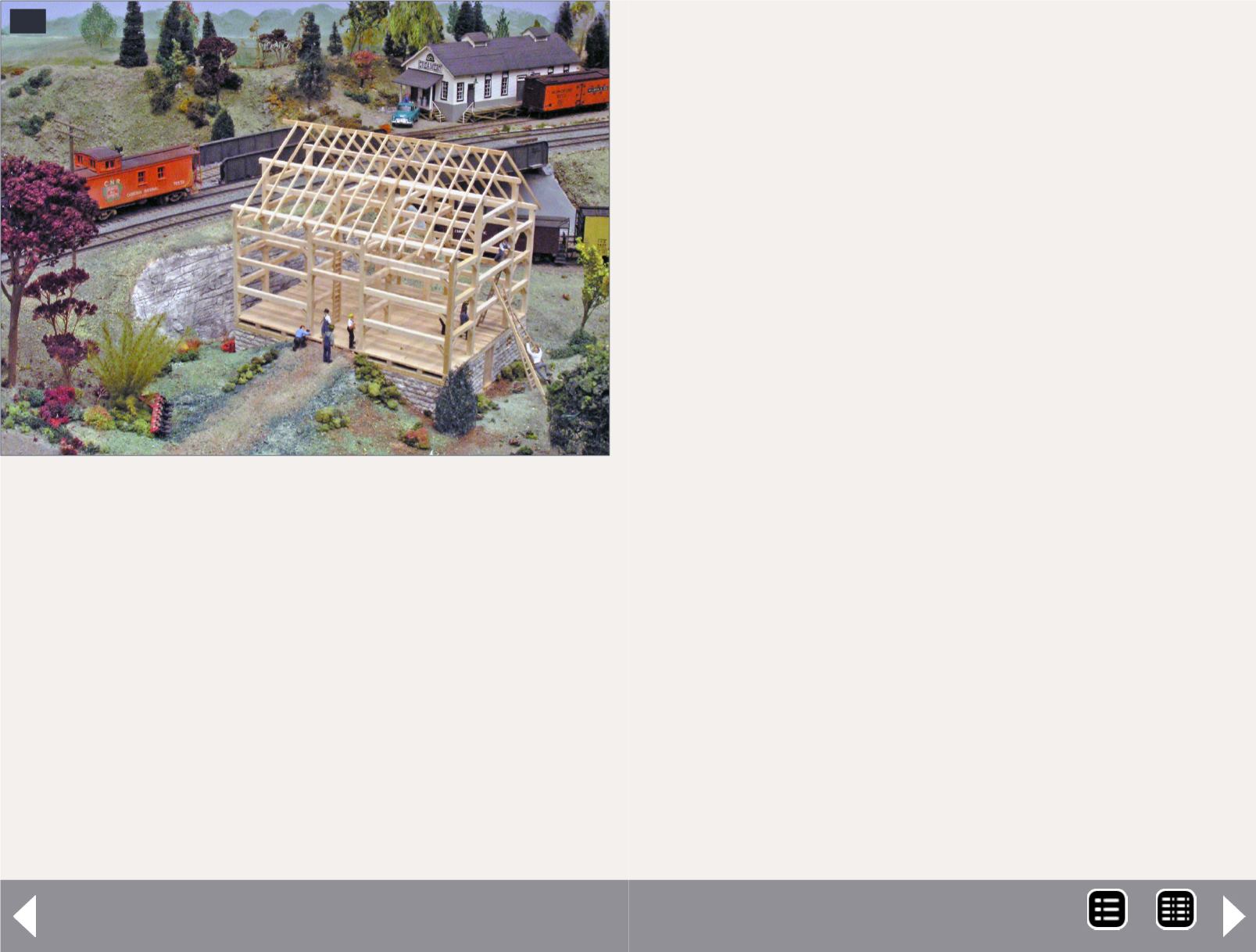
ductwork for the two HVAC systems that are above the ceiling in
the hallway. He also was the main carpenter on this project, doing
the stud walls, framing and finishing the woodwork.
Now it was time to hang the T-bar ceiling. Again we had some
good luck. Another hobbyist who does this work as a profes-
sion volunteered his time, and the T-bar went in quickly. As
this was being done, others erected a skyboard that wrapped
around the entire room matching the one at the old location.
13. Continuing the Mennonite theme, there is a barn-
raising just down the road from the meeting house. In
behind, one of Chuck’s scratchbuilt CNR cabooses
brings up the rear of a freight, which has just passed a
local creamery.
13
Thought had been given to operating the layout. At the old
location, the central control tower gave a good view of the
whole layout. In this place, all the operators would be on the
balcony at one end of the layout. The solution to viewing areas
close up was to mount cameras in the ceiling, feeding moni-
tors mounted above each control panel. Chuck planned this
by using the ceiling at Aberfoyle as a grid to plot positions on
the layout. The new ceiling became the new grid. This made it
possible to install the lighting fixtures and the cameras while
the room was empty, much easier than trying to work over
the layout later. It also allowed Gwen to paint the backdrop at
that time, knowing the scenes would match up with the layout
when it was installed. While all of this was going on, other vol-
unteers framed up the balcony.
By mid-September the room was complete. It was time to
bring the layout over. This was done in four days over two
weekends. Each trip took roughly three hours. It was grunt
work, but went efficiently, thanks to the previous planning.
Eleven round trips involving 51 layout pieces got the job done.
Now the rebuilding could begin.
Putting the puzzle back together
As the layout pieces came off the truck, they were placed in
roughly the position where they would be re-erected. The
pieces closest to the skyboard were set first. This required
going through the stack of legs, to identify which went where.
As each section was set on its legs, it was attached to its neigh-
bor with gussets joining the sawed roadbed back together.
Then the pieces of rail that had been removed were re-
installed. Care was taken to make sure each section was level,
and joined the adjacent pieces exactly. Track switches were
Aberfoyle Junction - 10
MRH-Dec 2014


