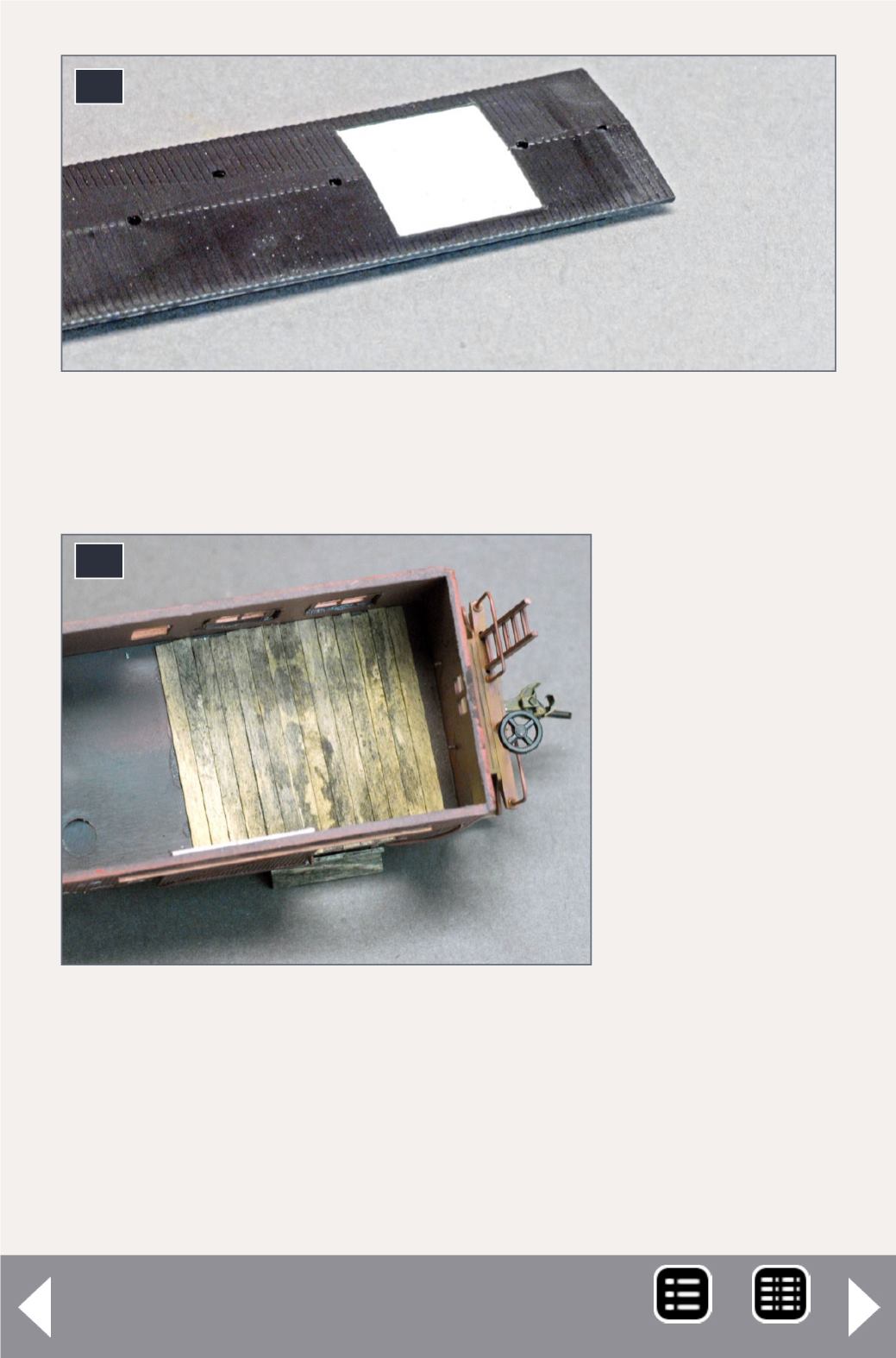
plus diagonal Z-bracing. After I cut and scraped away the adja-
cent window frame to allow a flush fit against the caboose side-
wall, the door was simply glued in place with about a 3-1/2’
opening present. This allowed enough space to somewhat view
the interior while placing a seated figure in the doorway.
16
16. The cupola opening the roof was patched with
a couple pieces of .020” styrene and tar paper was
added just as with Caboose #2.
17
17. A floor
made from
stained 1x12
stripwood,
secured with
ACC, dressed
up the visible
part of the
interior cargo
area floor.


