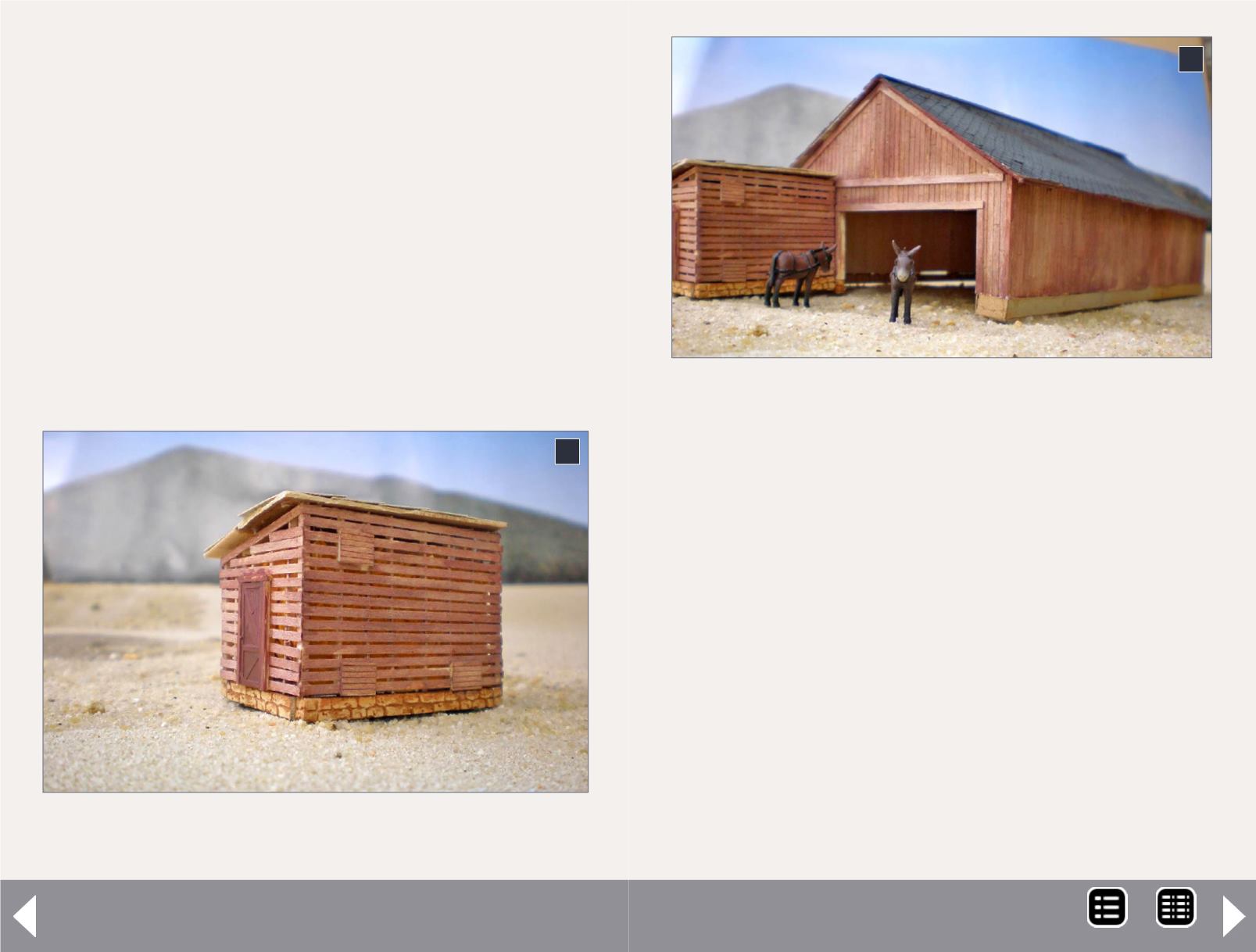
Lite and Narrow Column - 6
Works cut stone strips. A floor of 1/32” basswood was glued
to the foundation. The four walls were constructed using 6”
x 6” corner posts and 2” x 6” studs spaced on 2’ centers. The
front wall is 11’ x 16’ and the rear wall is 8’6” x 16’ to the cor-
ner posts and studs. 1” x 6” x 16’ boards were attached spaced
2” apart to the front and rear walls. The end walls are 8’ wide
and the studs spaced on 2’ centers. 1” x 6” x 8’ boards were
attached leaving 2” spaces between them. A Grandt Line 5131
door was used and was framed with 4” x 4” lumber. The load-
ing doors, which should have been on the roof, were made
from scribed siding, as were the feed doors. The entire struc-
ture was washed with PollyScale boxcar red. A roof of 1/32”
basswood was constructed and Northeastern paper corrugated
metal was applied. It was weathered using chalks.
7
7. Corn crib showing construction and a stone founda-
tion. The corn crib was built board-by-board.
8
8. The corn crib in position adjacent to the mule barn,
as it will be installed on the layout.
Powder house
Every mine needs a place to store explosives. There was only
one shift at the mine, and explosives were used only after the
shift ended or during the lunch break. This was so every man
and mule could be accounted for.
The powder house was located east of the tipple and north of
the company store. It was enclosed by three earthen bunkers
to direct a blast away from the houses that were located far-
ther up the hill. There are no known photos of the structure,
but the prototype is known to be of concrete construction with
a roof that would easily give way during an explosion. This type
of roof isn’t known.
Information about the type of construction became avail-
able after I had purchased a kit as a stand-in for the structure.
MRH-Oct 2014


