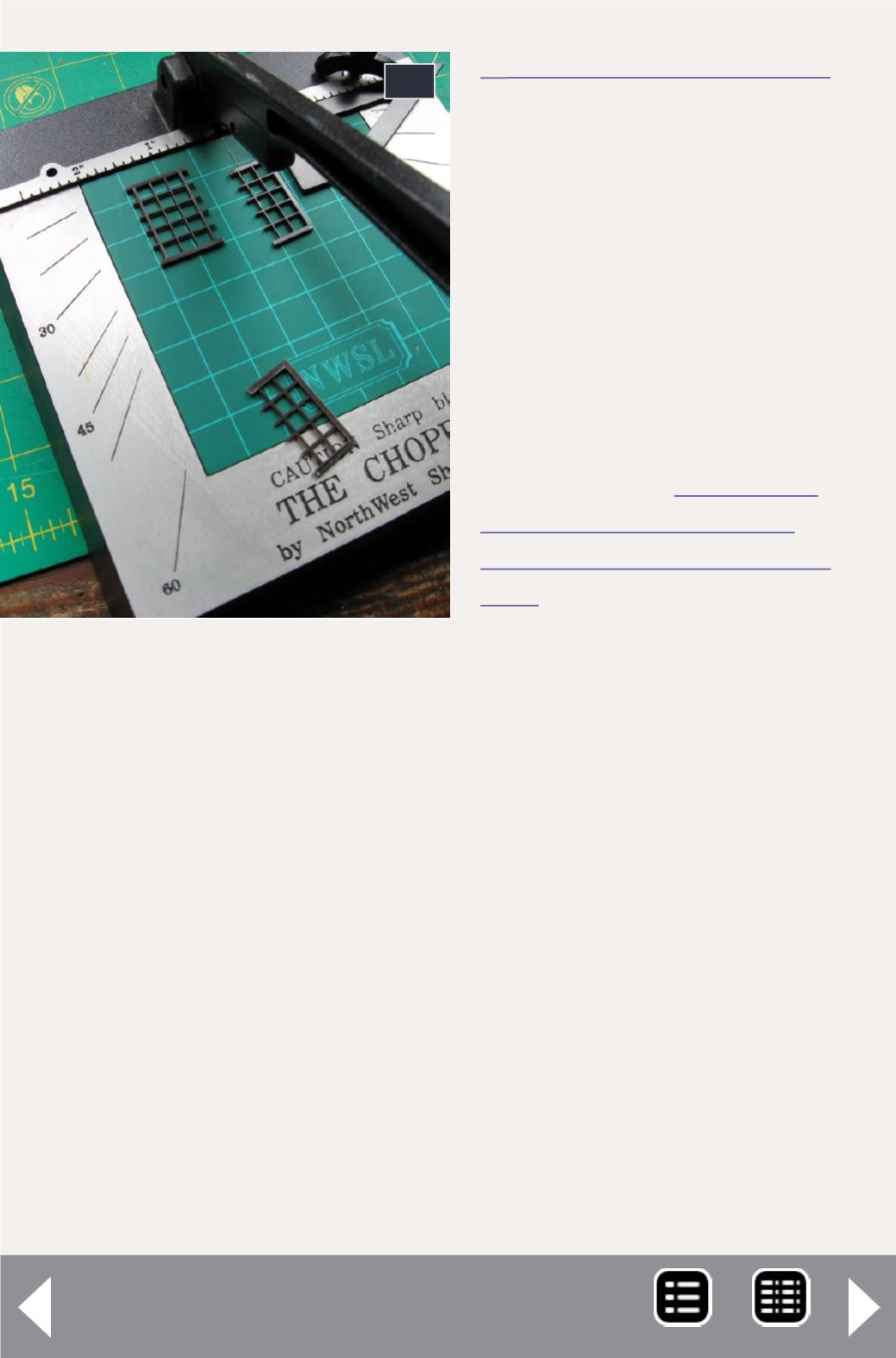
Since this piece was cut from
the loading dock wall, I had
to fill the open area with
styrene.
The now-shortened side
wall was trimmed flush and
cemented to the new front
wall using a trusty mag-
netic jig I got from Micro-
Mark years ago
It’s almost impossible
to kitbash without some-
thing similar. The back wall
was cut down to fit the back
of the triangular space and a
big piece of styrene cemented to make the outside wall. After
scribing these big pieces of plain .040" styrene, I snap them by
putting them in a vise with the scribe just above. Works great.
Neither of these walls is visible on the layout and the back one
is where that awkward joint is. You can see the long piece of
styrene in one of the construction photos. The blank wall is
against an edge of the layout that is supposed to look, diorama-
style, like the city was sliced down the middle so you could bet-
ter see it.
Interior braces and light baffles were added, plus a flat roof
and it was done, ready for some paint. Since this is supposed
to be a concrete building it was painted with Polly-S Concrete.
10
10: The Chopper-
shortened windows.
Structures in tight places - 6
MRH-Feb 2013


