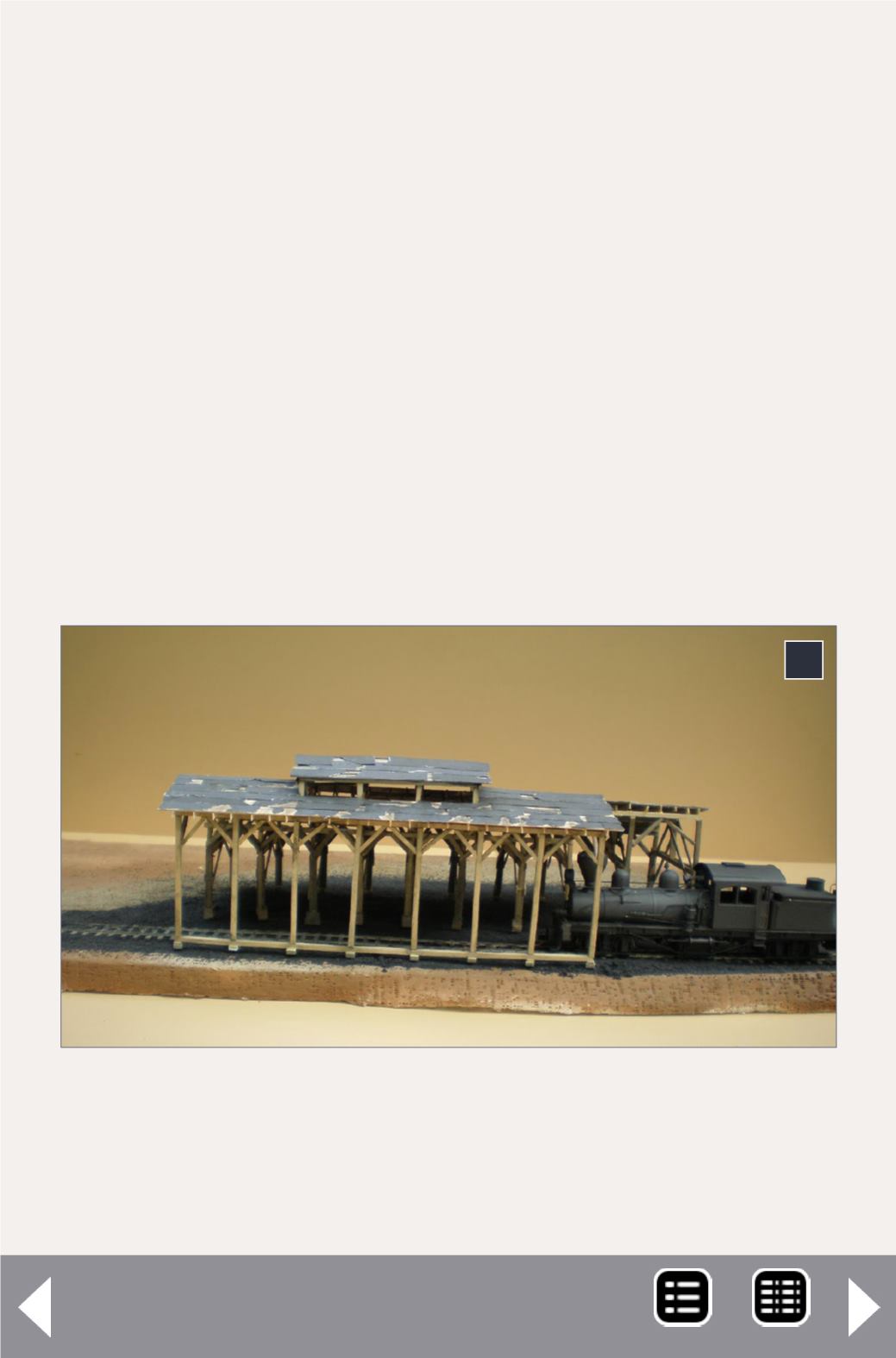
The company houses and stores were most common, and the
majority were of wood construction; this will be reflected on
the layout. A typical company house had board-and-batten
siding and was small, usually no more than two or three rooms.
Other types of sidings were used and are reflected in the kits
offered by different companies. If you don’t want to go to
the trouble of either scratchbuilding or kit-building, there are
several houses on the market that are easy kitbashes. Those
kitbashes are a possible future column, as they fit perfectly
into the theme of this column. A hint – one of the kits is an
inexpensive one with lots of extras produced by a major
manufacturer.
Coal tipples are the primary reason my railroad exists, and
there will be several, as there were on the Virginian layout.
However very few were identical in their looks, based on the
type of mine they served.
7: Shay 8 sitting at the Oak Crest engine shed. Detail
includes a service pit and an overhead chain hoist. A tim-
ber retaining wall will go below the engine house when it
is installed on the layout.
7
The Lite and Narrow - 5
MRH-Feb 2013


