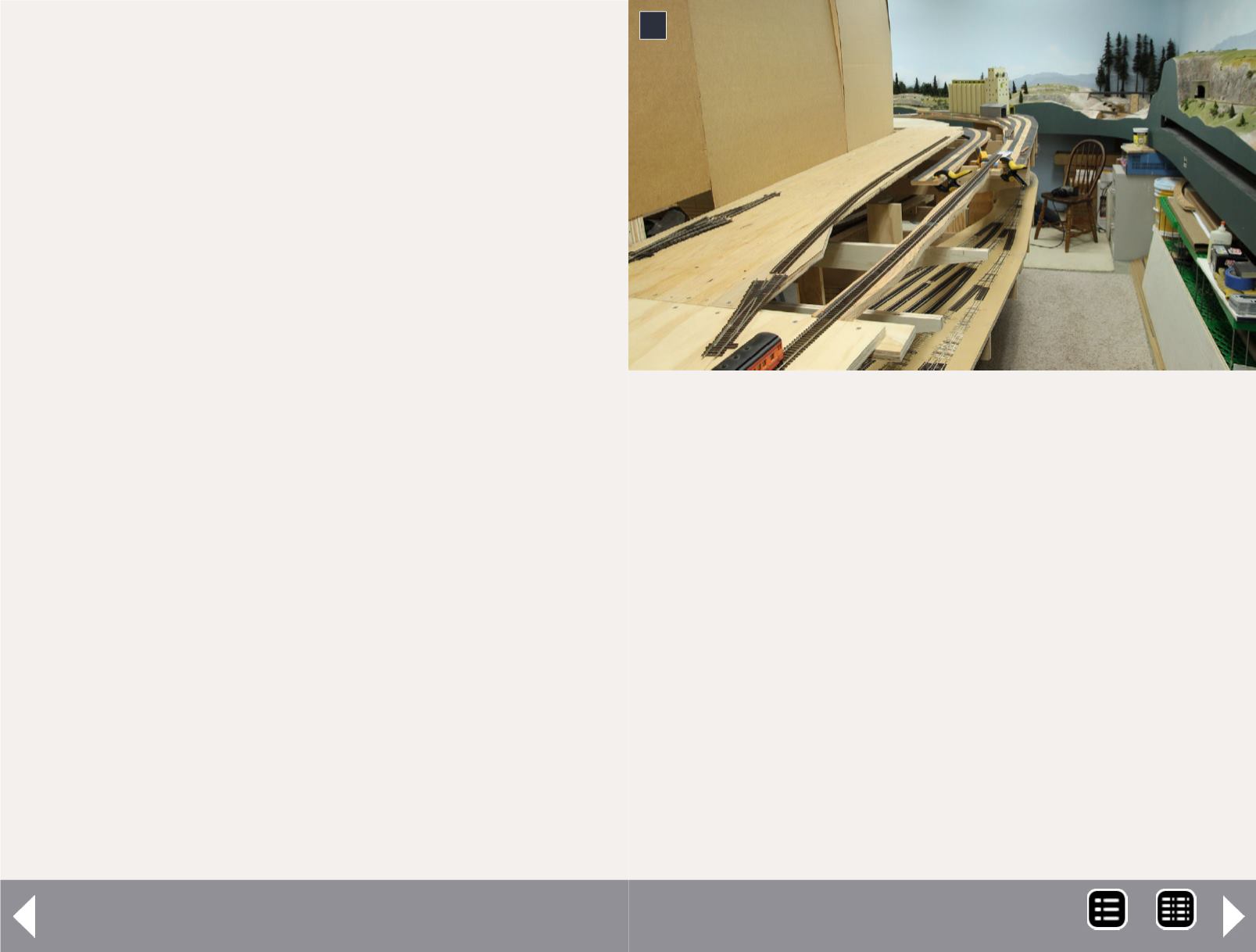
General upper deck appearance
Other reasons I had for starting on the upper deck were:
Would the main yard at Bear Creek be workable 53" from
the floor?
How will the layout feel with the backdrops in place?
How high should the backdrops be?
I wanted to look at the Santiam River scene.
Track greed
Not quite two years ago, I'd become concerned that Bear Creek
yard wouldn't have sufficient tracks for the classification yard
I was planning. So I redesigned it, adding a few inches to the
depth of the benchwork.
The yard was originally designed with a 30" depth, with the rear-
most track about 27" from the aisle. Facing the actual Bear Creek
benchwork and reaching across it showed increasing the depth
to be more foolishness. A pro basketball center would be OK run-
ning the yard and reaching the back track, but darn few other folks
would. I vowed to shrink the yard depth back to its original 30".
The yard crews will just have to live within their (track) means.
The 30" depth, while reachable for those near 6' tall may require
some kick-around stools for others who need to reach all the
way to the rear. Luckily, the rearmost track is a thoroughfare
which shouldn't require much direct attention. The most remote
class track will be a liveable 24-1/2" from the aisle.
Layout feel with backdrops
Once the temporary backdrops were stapled in place (4) a bit
of isolation set in. This was one of the layout design goals –
that a crew should feel they were out in a remote location on
the high iron. Still, I'd had 9 years to get used to global visibility
in the train room so it was a bit of a shock.
One other good thing – I'd been concerned that the aisles
would seem much narrower once the upper deck roadbed was
installed. After all, we tend to be widest at the shoulders. I was
pleased to discover the aisle widths seem to be workable. This
was borne out during the most recent op session where the
upper deck didn't cause any aisle width problems.
At first I thought the backdrop was reducing light on the lay-
out by preventing light from one row of fixtures reaching other
areas – it felt darker. Now I don't think that's true. Once the
final backdrops are installed and painted, I expect the light
bouncing off them to equalize the layout lighting intensity.
4
4: Albany Junction on the left is taking shape on the
banks of the future Santiam River. The aisle here is 36"
wide. The backdrop isolates this area from Bear Creek
yard (behind it) and the area around the corner.
Up the Creek Column - 3
MRH-Jul 2013


