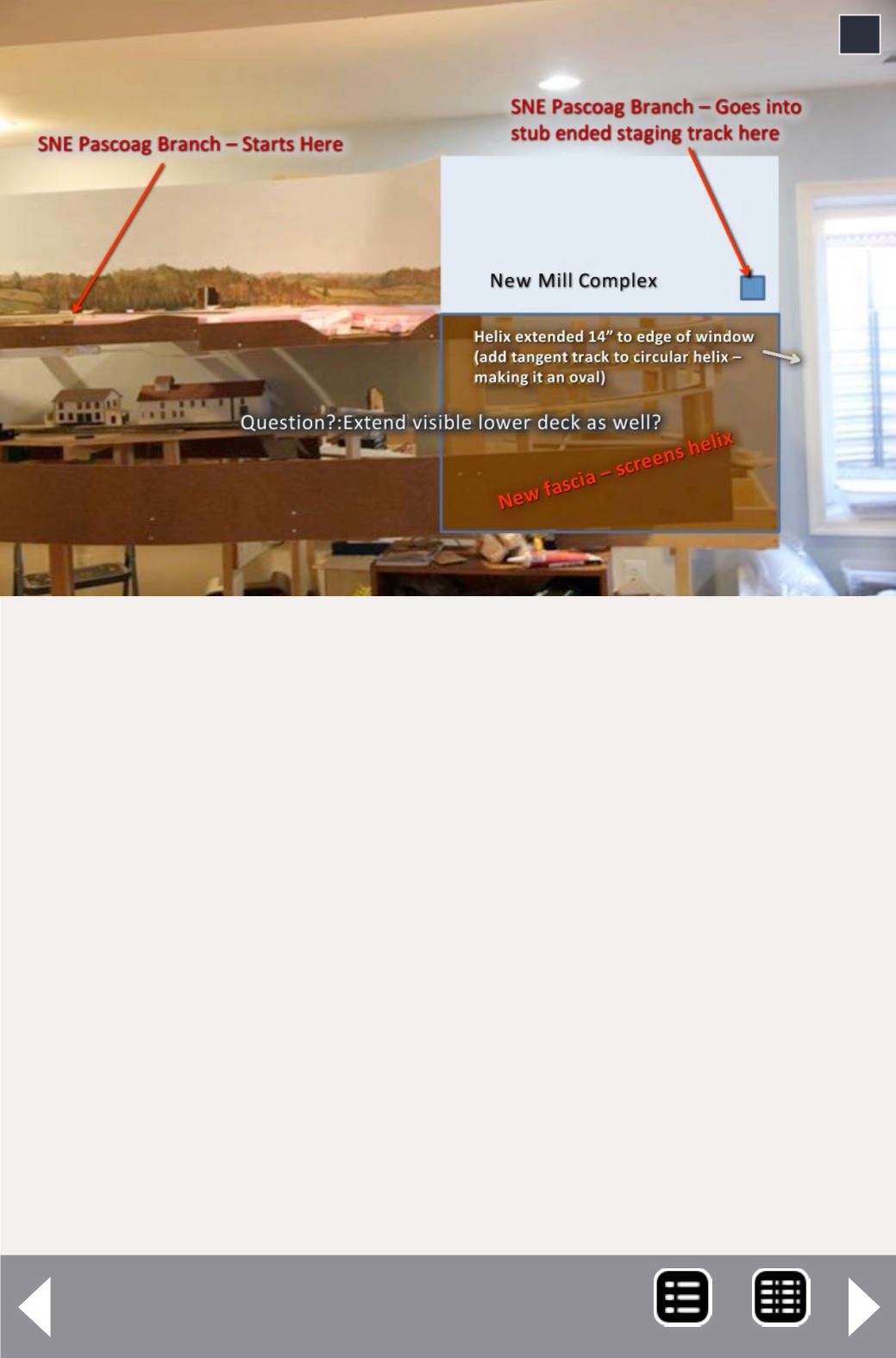
of screws and salvaged flextrack, some open grid benchwork
around the walls, and the grid benchwork for the bottom deck
of the peninsula. I have to admit there was a “What did I just
do?” moment (Fig. 5). And I seriously considered completely
emptying out the basement and putting in a pool table. But
cooler heads prevailed.
Redesigning the layout
Once I decided there had to be a better way, the primary focus
shifted to correcting the shortfalls with the first version of the
layout and, more importantly, to avoid the introduction of any
new problems in the process!
4: Diagram shows the planned changes: Boxing in the
helix with an extended fascia and adding a branchline on
top, essentially covering the top of the helix with scenery.
4


