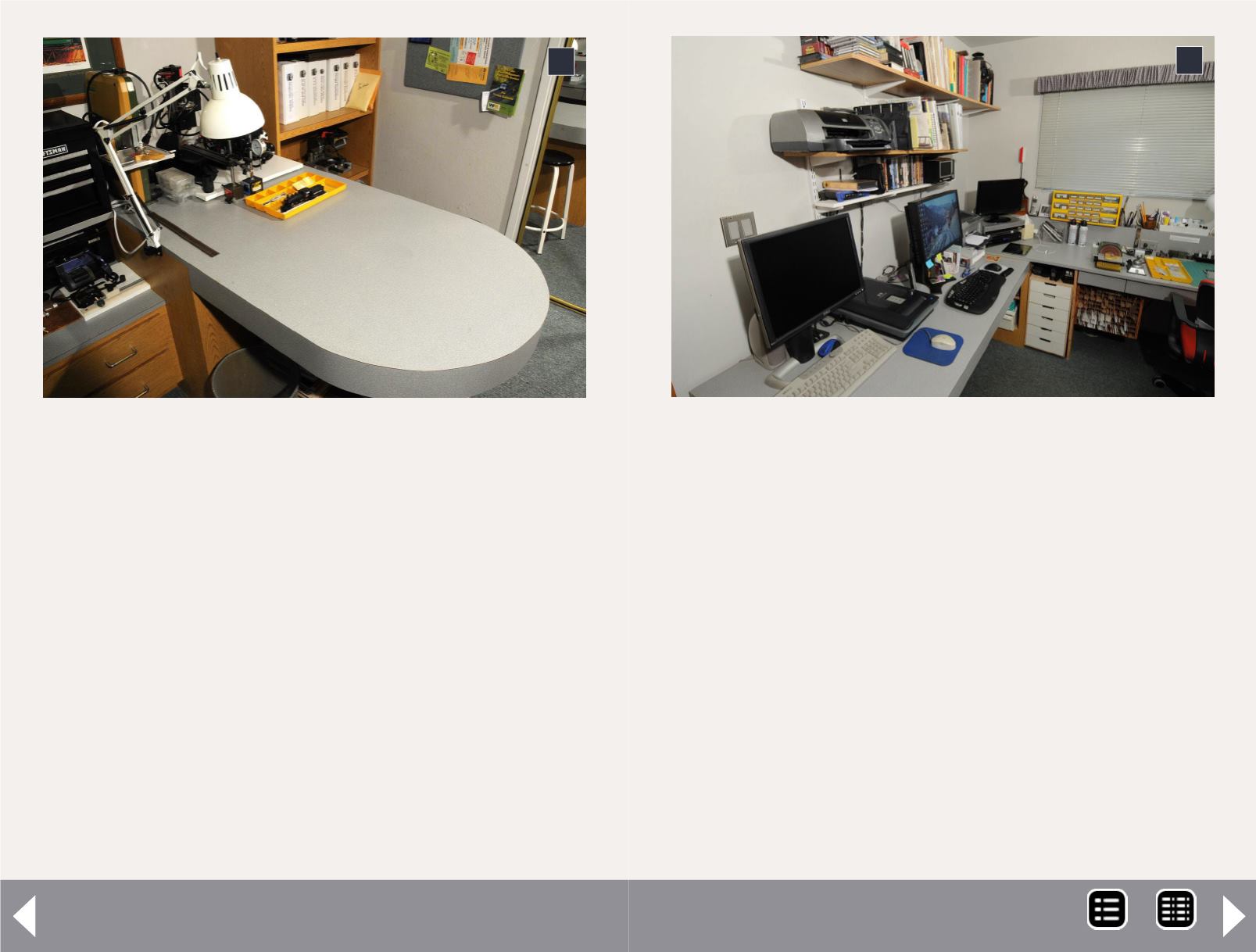
5: Here is the peninsula partially visible in Photos
3 and 4. It is 32” wide and extends 6’ from the wall.
The rounded corners cut back on the available space
slightly but prevent banged knees when working
around it. I can move my lathe, milling machine,
band saw, chop saw, or riveting machine onto this
table as needed.
It is also useful for laying out large plans, photos, and
reference materials for ongoing projects and space
for building large models and dioramas. In addition,
I use it to present scratchbuilding classes. The chal-
lenge is to avoid letting “stuff” simply accumulate on
this large space.
5
6: This is a view of the wall to the left of the main mod-
eling space and is my computer area. It includes two
desktop computers: a 486 for CAD or computer-aided
drafting, and a second tower for everyday tasks. There
is also a flatbed scanner and a couple of printers. The
shelves above provide easy-to-reach storage for contin-
ually-used research items including my book on the YV,
binders of contact prints of the photos I have collected of
the YV, and similar items.
6
Getting Real Column - 4
MRH-Feb 2013


