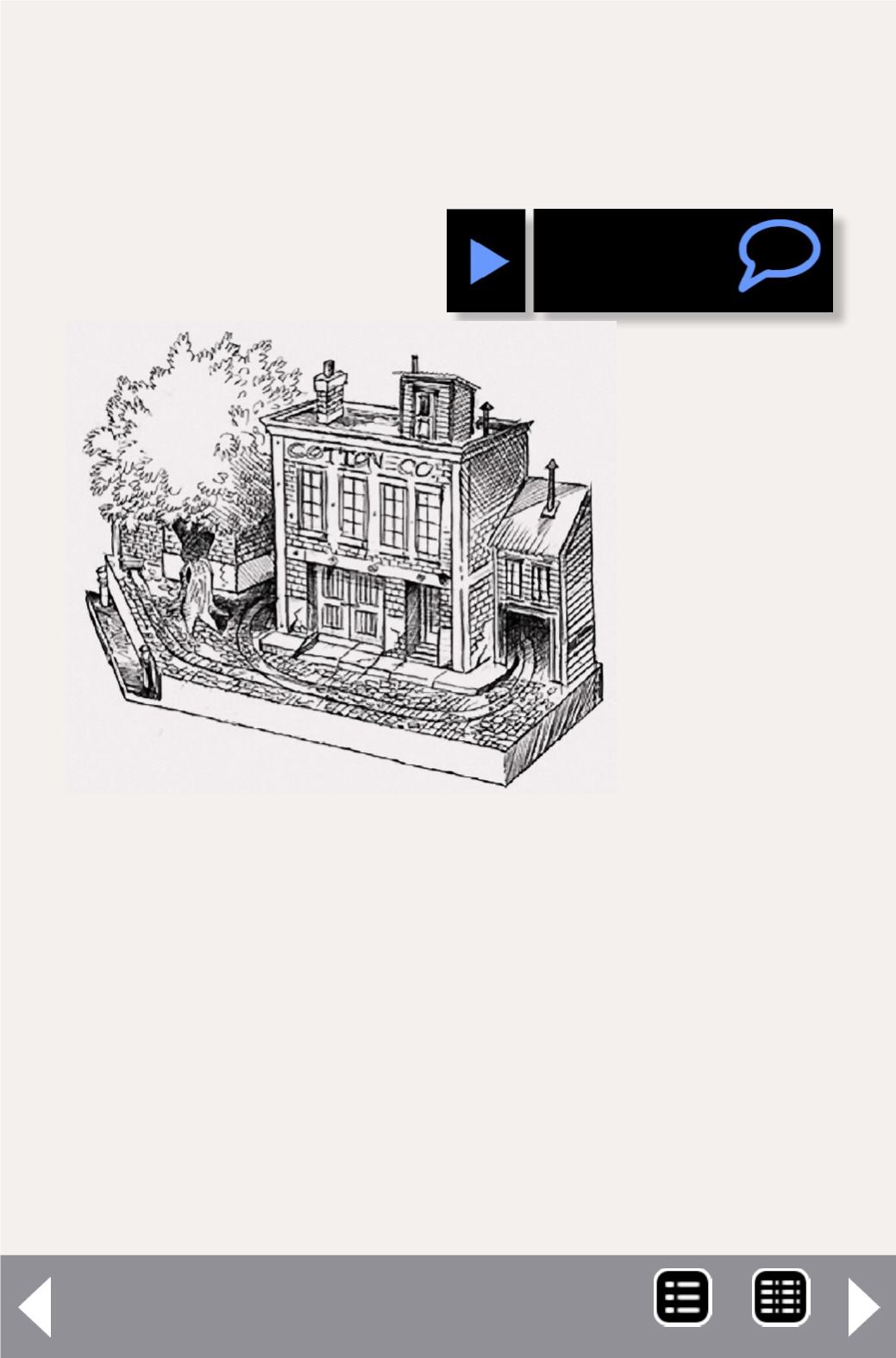
Minimum space layouts
From the website by Carl Arendt
and Gert Wierbos
Design your layout to have the most fun in
the least space
A
lthough U.S. model magazines tend to feature huge lay-
outs that fill a basement or attic, many modelers simply
don’t have that kind of space available. Others lack the
desire to make a very large commitment of time or cash.
The answer is to build one or more minimum space layouts.
They’re very small — typically four to six square feet in area — and
use ingenious design tricks to pack a lot of railroading fun into that
tiny space. Fewmaterials or rolling stock are required, and the lay-
out can be completed in a matter of weeks, rather than years.
The following notes provide some tips for designing and build-
ing this kind of railroad.
Minimum space layouts - 1
1: Dan
Coker’s
“Savannah
Waterfront”
plan is Gn15
scale and
measures
16” x 36”.
MRH-Sep 2014


