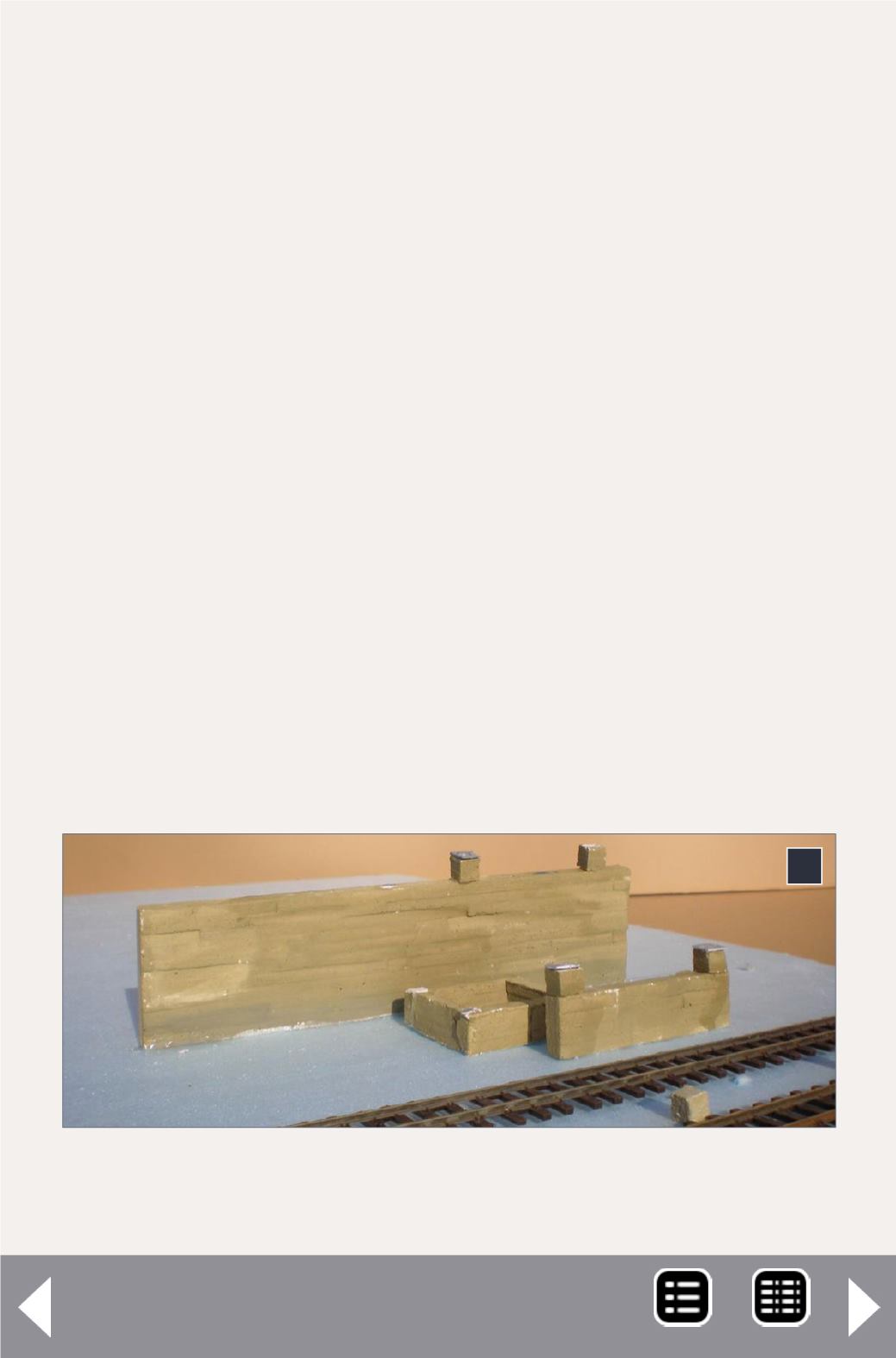
Lite and Narrow Column - 6
pillars sit on top of both concrete walls at the ends of the lower
wall. They are positioned 3’ in from the right end of the tall wall,
and line up with the two pillars on the front wall. For these three
molds, I constructed boxes from scale 12” x 12” lumber stacked
two-high, to get the proper thickness. Making sure they were
square and dry, I glued them onto scrap styrene sheet with air-
plane canopy glue. When dry, I glued scale 1”x 12” boards into
the bottom of the boxes to simulate the concrete forms.
The four pillars were made by building a box using the 12” x 12”
scale lumber 13’ long and 2’ wide. I also glued this to the scrap sty-
rene. The last pillars to be cast were 18” square and 2’ and 3’ long.
I needed two 2’ pillars and four 3’ pillars. Using the same tech-
niques as with the large pillars, I tried to cast them individually. It
didn’t work. I built a long box, 18” wide, of scale 6” x 18” lumber,
and glued it to the styrene. The most difficult mold to build was
for the sand pit. This is a box 11’ square with a center opening.
The outside walls were constructed of 12” x 24” scale lumber,
24” tall, and with an inside dimension of 11”. Make sure the
angles are square, and glue the box to the scrap styrene. Take
a 6” x 16” piece of scale lumber and lay the 16” flat, butting up
6
6. Retaining walls and support piers glued in place on the
Styrofoam base according to the plan.
MRH-Jun 2014


