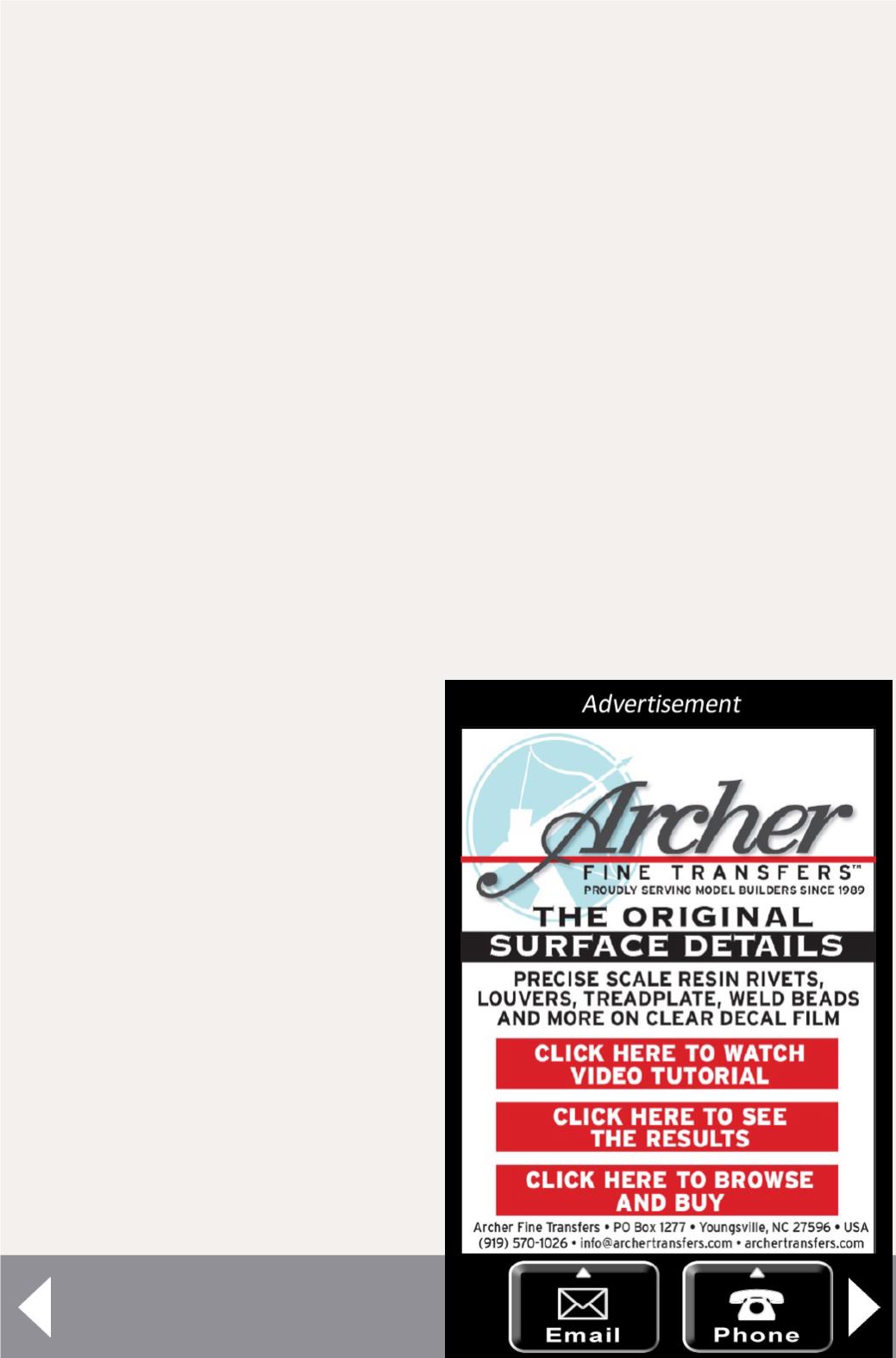
even “less is more” is a moving target. At first I planned a
simple stub-end siding, and a country lane coming down a
hill past a Greek Revival country store. I played around with
several arrangements of these elements, but one issue I kept
running into was any sort of eye-catching element – like a
structure – would immediately draw the viewer’s eye toward
the end of the peninsula backdrop. As neat as the country
lane with the store might be, I really needed a scene that
wouldn’t draw attention to the end of that backdrop.
At this point I remembered a Pete McLachlan photo of the
Whiting Creamery in Waterbury, VT [7]. I used a Sanborn Map
of Waterbury to determine the basic footprint of the build-
ing and placed it on the layout to confirm the building would
fit the area. Then I created a three-dimensional mockup. I did
run into one problem – the photos I have of the creamery all
show these same two sides – so I had to use some modeler’s
license to determine the win-
dow/door arrangements on
the other two walls. Since
there’s a road crossing the
tracks on the far side of the
creamery, I added a road run-
ning from the fascia toward
the backdrop. On the layout,
this road will curve slightly
and disappear over a slight
rise and behind some trees.
I dedicated a few more eve-
nings to completely rework-
ing the landform scenery on
both sides of the bridge [8].
MRH-Jun 2014


