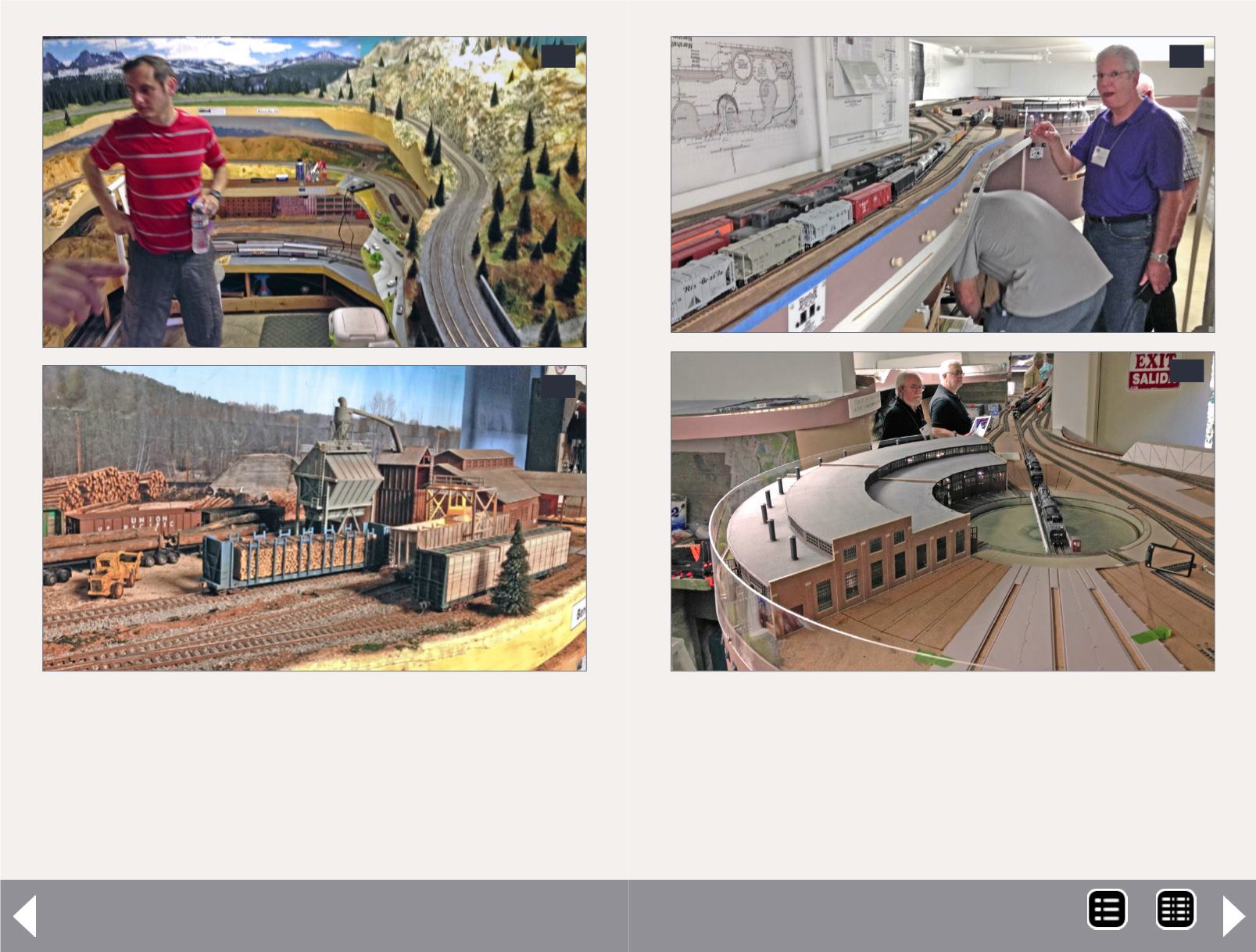
9
10
9: Rob Caves’ standard gauge HO layout had a total of
5 levels, from the floor to almost shoulder height! Rob
managed to get a
lot
of railroad into a single car garage
using this approach.
10: Rob’s scenes on the various decks were well
executed, as this lumber mill area demonstrates.
11
12
11: Jim Spencer’s HO and HOn3 Tennessee and
Marshall pass fills a long narrow basement. Jim’s layout
is based on the early 1940’s steam era Denver and Rio
Grande Western.
12: This impressive roundhouse scene on Jim Spencer’s
layout includes both HO and HOn3 trackwork.
Narrow Gauge Convention - 4
MRH-Sep 2013


